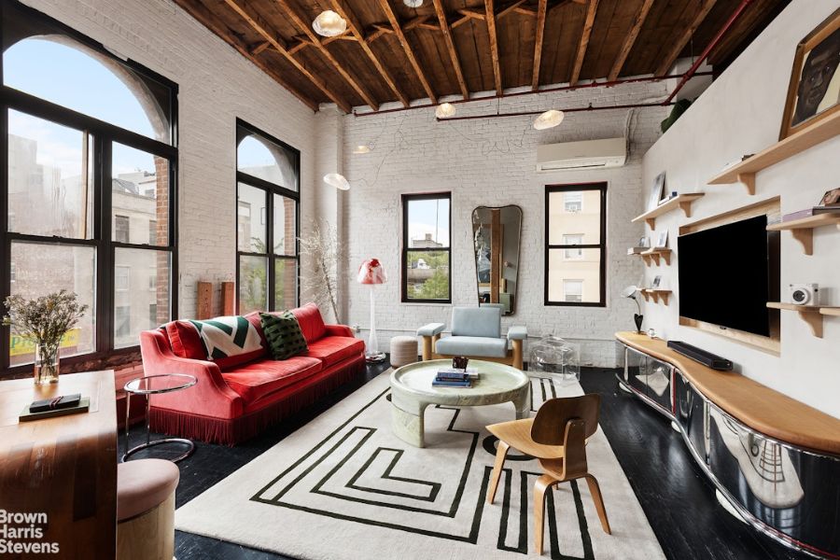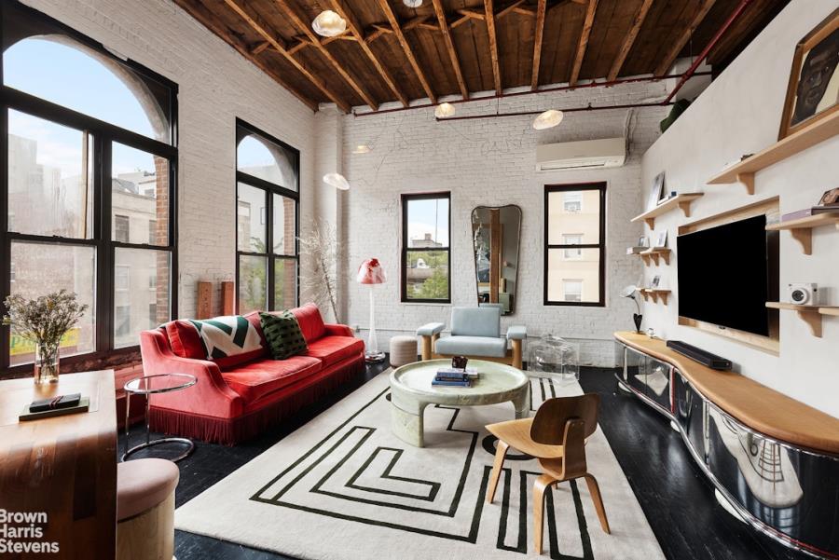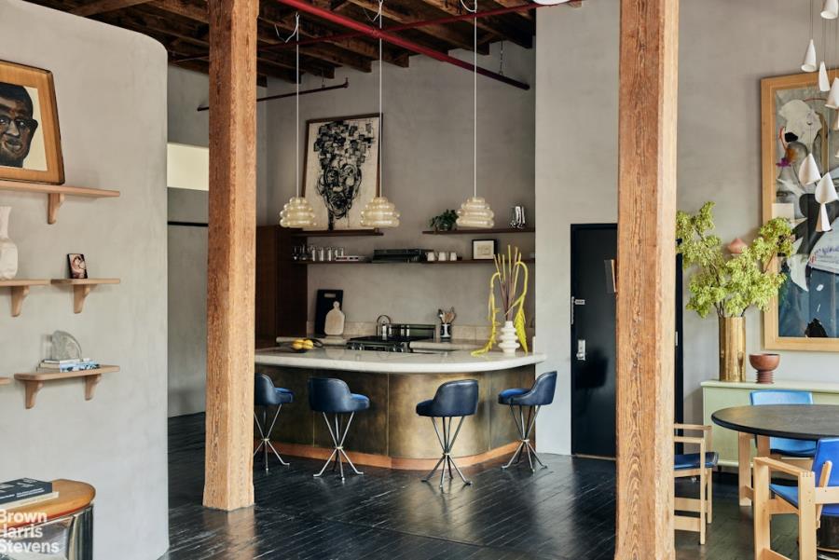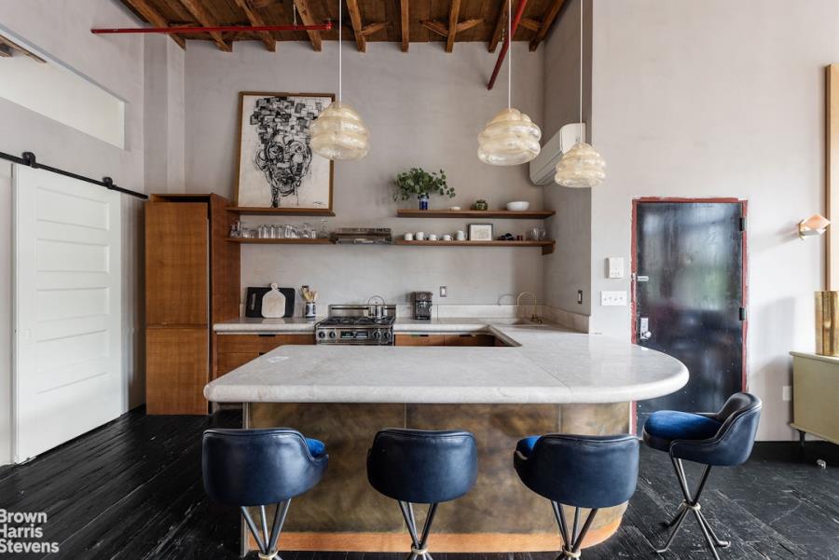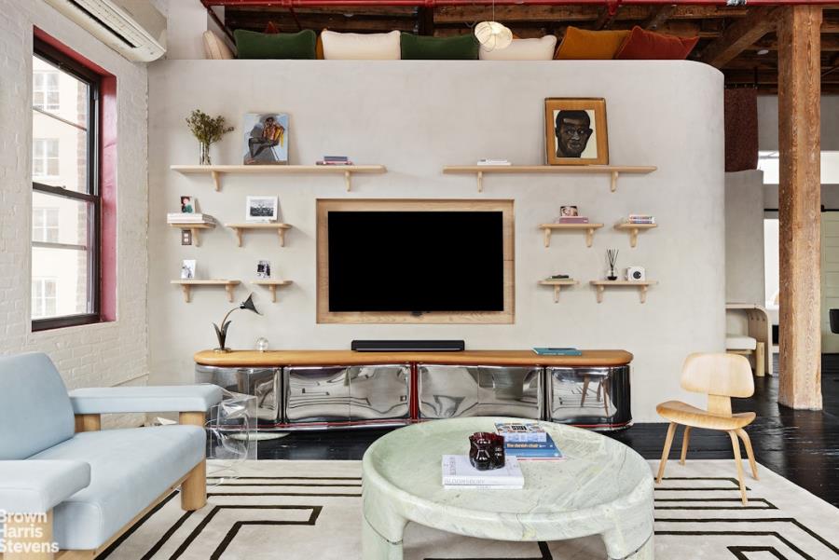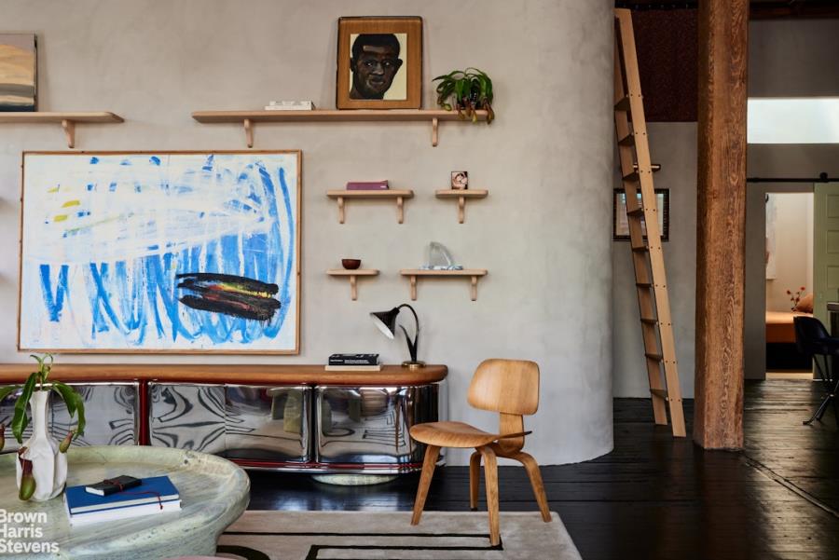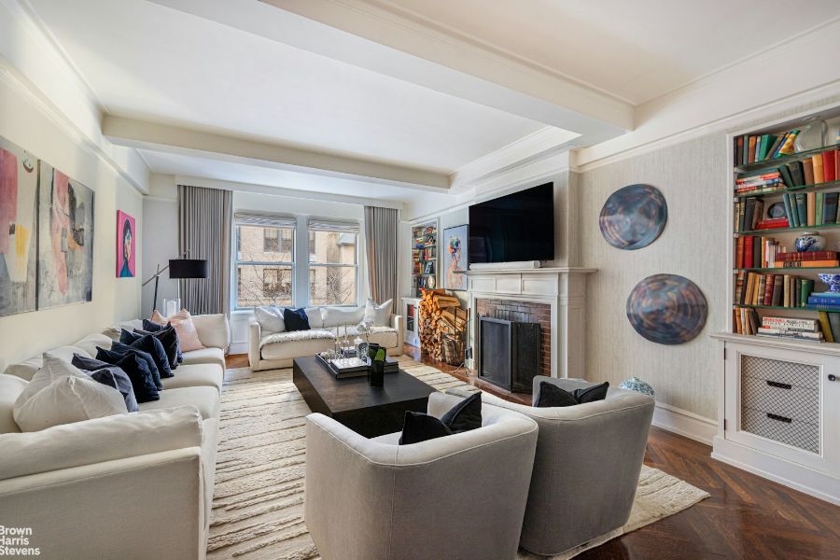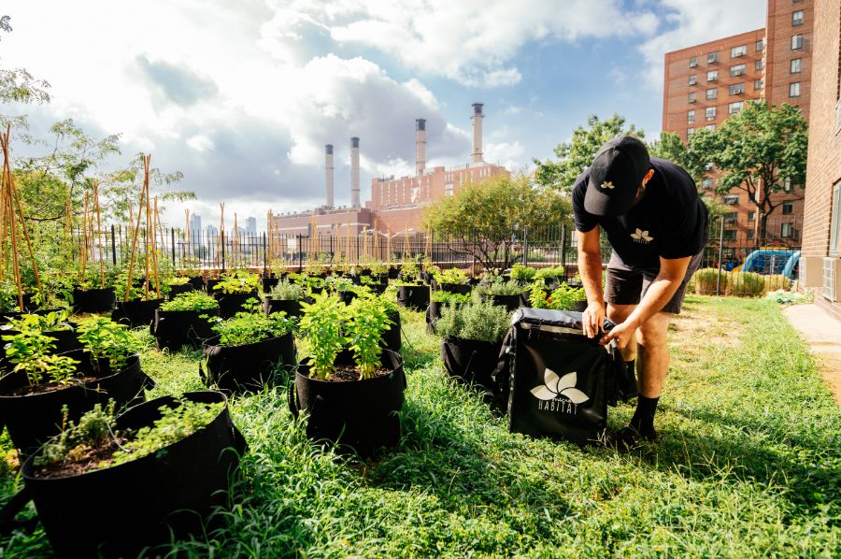With its vibrant mix of historic brownstones and modern amenities, Clinton Hill is the perfect blend of old and new. The neighborhood boasts a thriving arts and culinary scene, with numerous galleries, cafes, and restaurants that enhance the area’s diversity. Additionally, its tree-lined streets and close-knit community create a welcoming and picturesque environment, making this Brooklyn neighborhood the ideal place to live.
One property in particular, located at 66 Washington Ave, epitomizes all Clinton Hill real estate has to offer. Renovated from an open loft and transformed into a 2-bedroom, this property has maintained many of its original details while making the most out of its thoughtfully designed 1,100 square feet of space.
In the kitchen, you’ll find a brass-clad wraparound peninsula with a gorgeous marble countertop and open shelving. The living area's six oversized windows imbue the space with natural light.
The open layout offers limitless design possibilities, accentuated by two ornate chandeliers that enhance the living and dining spaces.
The spacious primary bedroom has an oversized skylight and generously sized floor-to-ceiling closets that maximize storage opportunities.
Within the second bedroom, you’ll find a 200 square foot sitting area and a recently renovated bathroom that is sure to impress with its limestone countertops and walk-in shower adorned by yellow ceramic tiling.
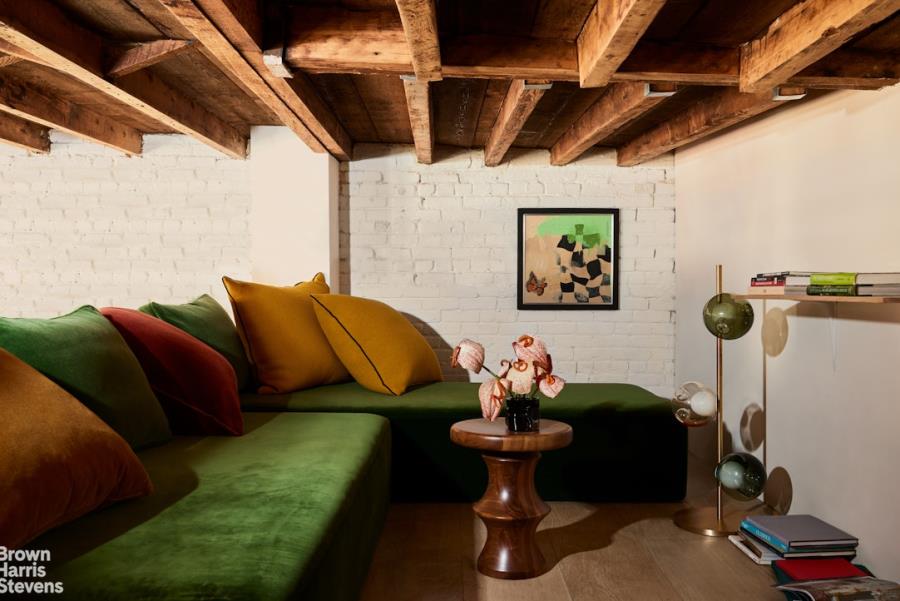
Most notably, the home has an impressive rooftop space with breathtaking views, perfect for entertaining guests or relaxing while taking in the cityscape. With its close proximity to neighborhood favorite restaurants and a newly developed biking/walking path, 66 Washington Ave is a prospective homebuyer’s dream.
