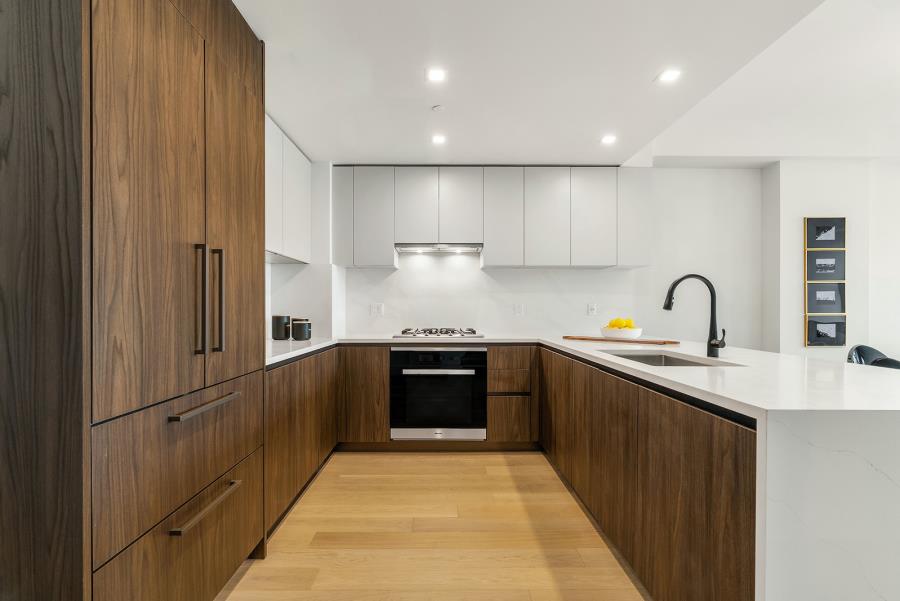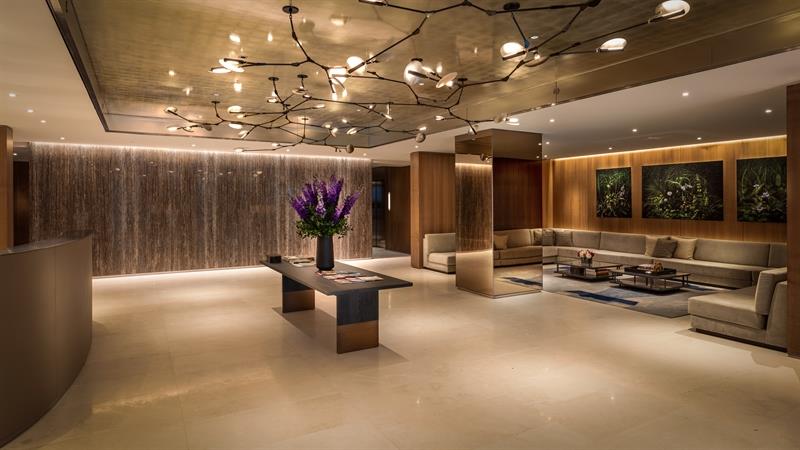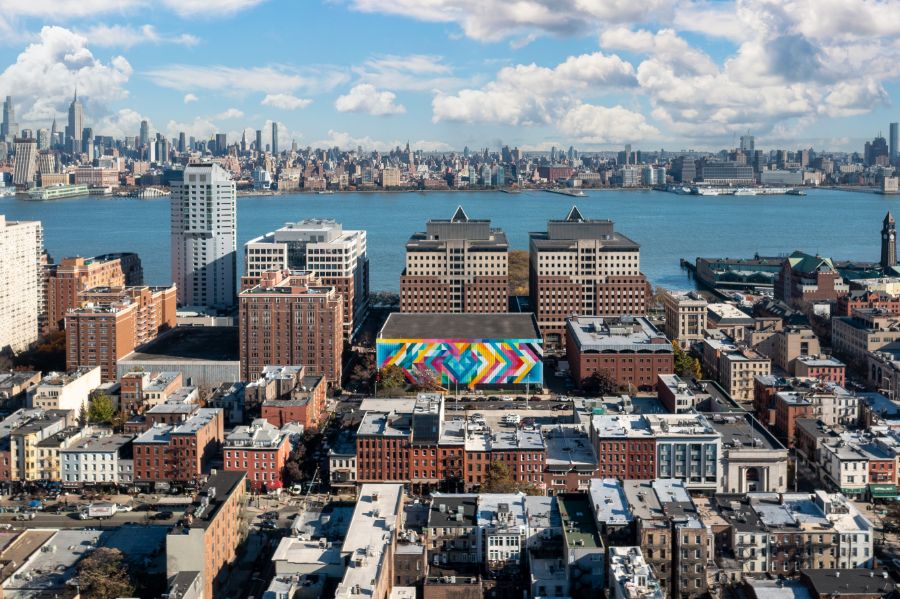Given pre-development planning timelines, architects and designers often must consider trends not just for the coming year, but those of subsequent years. Brown Harris Stevens Development Marketing’s team has seen a shift away from modern-first design and a reconsideration of traditional pre-war planning that stands the test of time.
Here are six emerging trends Brown Harris Stevens Development Marketing’s Chief Architecture and Design Officer is seeing in New York City new development design.
Open Kitchens Begin to Close
Buyers are less open to open kitchens, and new developments are responding with flexible kitchens, tucked out of view, or those with the ability to close off with sliding doors or other design elements. At 200 Amsterdam, many kitchens feature park and river views and are open to the living areas, but when residents want the kitchen out of sight, they are able to close the spaces off with sliding frosted-glass doors.

Slick Kitchens are Out
Glossy, minimalist kitchens where everything is concealed are beginning to feel dated and clinical. Buyers are embracing functionality, rich and varied finish palettes, detailed cabinetry hardware, and glass-fronted cabinets. Kitchens feature warm finishes that match the overall palette of the residence, such as at The Treadwell.

Hallway/Vestibule Areas Add Separation in Primary Suites
In a post-COVID 19 world, it is more common than ever for partners to have different sleep schedules. Primary Bedroom suites are being planned with formal vestibules that are the access point for the bathroom, dressing room, and "sleeping chamber." Rather than linear closets or two smaller walk-ins, a dressing room is one large space that can accommodate millwork and provides room to get dressed. When this area of the unit is properly planned, you won't disrupt your partner when you’re getting ready for an early morning flight or arriving home late from a business trip.
Lobby Lounges
Lobbies are no longer just for looks and instead are viewed as another lounge space, rather than a pretty pass-through. Residents see these more like hotel lounges, i.e., a transition space to send that last email or take a quick call before going up to their homes.

Fitness Centers Get Fresh Air
Outdoor space is becoming a need, not a want, for residential gyms. At the Treadwell, there is a beautifully landscaped outdoor space just off the fitness center. The same will be seen at The Gild, launching next year.

Office-to-Residential Projects Will be Design-Inspired
While transitioning offices to residential projects is no easy feat (and you can read about what landlords should consider in a BHSDM byline here), many conversions have details people covet in new construction but are only designed at the highest price point, if at all. Once these projects make sense to convert, their detailed windows, architecture, historic motifs, and deeper floor-plates with larger space for kitchens, home offices, and high ceilings will be intriguing to buyers.



