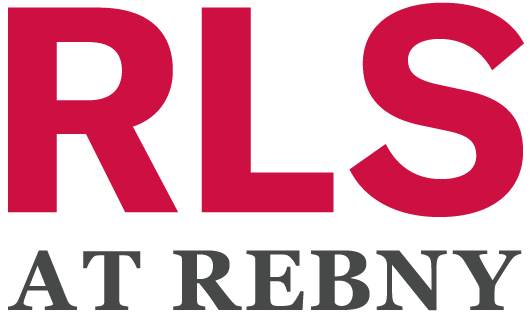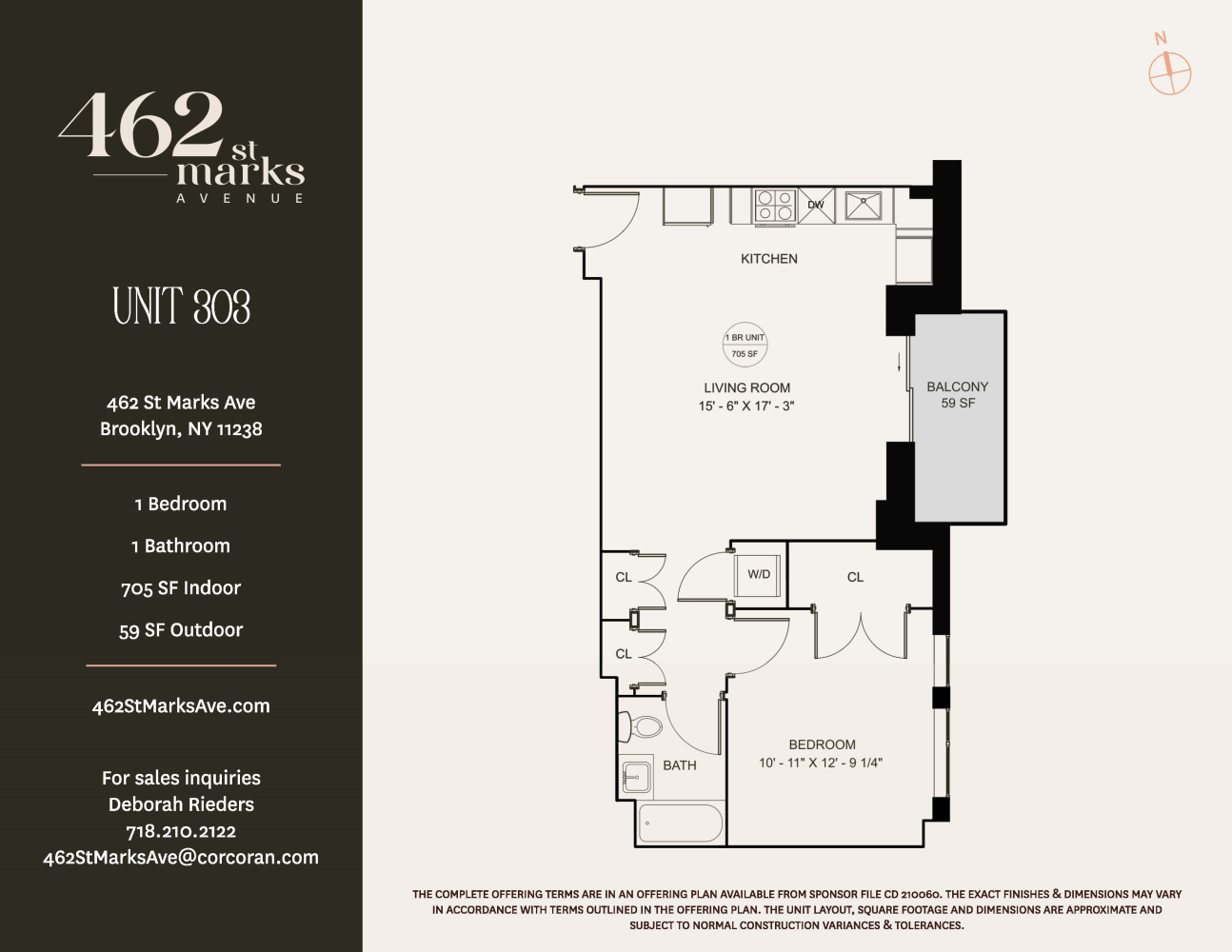The newest boutique elevator condominium at the crossroads of Prospect Heights & Crown Heights perfectly integrates a timeless design with every modern convenience you have been looking for, but until now has been just out of reach. 462...
The newest boutique elevator condominium at the crossroads of Prospect Heights & Crown Heights perfectly integrates a timeless design with every modern convenience you have been looking for, but until now has been just out of reach. 462 St. Marks Avenue is an intimate collection of just 19 residences including 1, 2 & 3 bedroom homes, almost all with private outdoor space. The building features indoor parking spaces for sale (85K each), with 220EV charging available for every space, a common roof deck, a resident lounge and workspace, a fitness center, and every single unit comes with a storage unit in the basement. Just a few blocks away you can enjoy glorious Prospect Park, the Brooklyn Museum, the Brooklyn Botanic Gardens, and incredible restaurants and amenities in every direction, including the world-famous dining on Vanderbilt Avenue. Unit 303 is an oversized one-bedroom with soaring ceilings, a private balcony, incredible closets and storage, and also includes an oversized kitchen with an unexpectedly large pantry and a loft-like living space perfect for living AND dining. Truly distinguished on the outside by its corner location and a stunning facade rendered in white Danish-modern brick, accompanied by stylish bronze frames surrounding oversized windows, designed by IMC Architecture. This rich design tradition resonates throughout the interiors as well through a carefully curated array of natural stones, custom millwork, professional appliances, and jewel-like hardware, created by Studio SC. These are condos that must be seen in person to appreciate the attention to every detail employed throughout. Soaring 10' minimum ceiling heights and oversized windows are the defining characteristics of these light-filled homes. The corner orientation assures that almost every unit has multiple exposures, and this is most evident in the open plan living and dining rooms. Kitchens have been carefully crafted to include maximum storage and pantry space within custom floor-to-ceiling oak and lacquer cabinetry, paneled appliances including a Fisher-Paykel fridge, Beko Dishwasher, a Bosch gas cooktop & convection oven, and striking terracotta backsplashes and natural quartz countertops. These do not live like your average cookie-cutter apartments. Primary bathrooms are awash in Calacatta Gold marble mosaics with glass-enclosed walk-in showers that include custom storage niches and are complemented by large vanities and oversized decorative mirrors. The secondary baths are equally impressive with handmade terracotta tiles, great lighting, and oversized niches in the tub areas. Oil-rubbed bronze fixtures add a handcrafted touch to the timeless elegance seen throughout these wonderful spaces. The same impressive, lush and modern aesthetic employed throughout the apartments also welcome you home every day into an impressive double-height lobby with Terrazzo floors, built-in seating, and a large package room. The Resident Lounge on this floor offers wonderful light through its corner location and includes comfortable modern furnishings, custom millwork, and large tables for working from home. Head downstairs into the wonderfully appointed fitness center that feels like a professional gym. A storage room for every unit is also located in the cellar for easy access. A common roof deck offers plantings, furniture, and an outdoor kitchen with a panoramic view of the Brooklyn skyline. No more than four apartments per floor ensure sizable living and sleeping spaces with room to entertain, work from home, and enjoy privacy without sacrificing your proximity to public transportation and the best amenities for which Brooklyn has become so beloved. Enjoy the convenience of the 2/3/4 express subways at Eastern Parkway/Brooklyn Museum, the S train right outside your door, and the A/C at Franklin Avenue. Complete terms available in Offering Plan CD-23-0185.
 Courtesy of Corcoran Group
Courtesy of Corcoran Group

 This information is not verified for authenticity or accuracy and is not guaranteed and may not reflect all real estate activity in the market. ©2024 The Real Estate Board of New York, Inc., All rights reserved.
This information is not verified for authenticity or accuracy and is not guaranteed and may not reflect all real estate activity in the market. ©2024 The Real Estate Board of New York, Inc., All rights reserved.
All information is from sources deemed reliable but is subject to errors, omissions, changes in price, prior sale or withdrawal without notice. No representation is made as to the accuracy of any description. All measurements and square footages are approximate and all descriptive information should be confirmed by customer. All rights to content, photographs and graphics are reserved to Brown Harris Stevens. Customer should consult with its counsel regarding all closing and tax costs. Broker represents the seller/owner on Broker's own exclusives, except if another agent of Broker represents the buyer/tenant, in which case Broker will be a dual agent, in Connecticut, or , in New York State and New Jersey, a dual agent with designated or disclosed agents representing seller/owner and buyer/tenant. Broker represents the buyer/tenant when showing the exclusives of other real estate firms. In Florida, Broker acts as a Transaction Broker with all sellers and buyers, unless a different form of agency has been established in writing. If you are looking to purchase or rent housing, are using a screen reader, and are having problems using this website, please call 1-833-312-0654 for assistance. Broker actively supports Fair Housing and Equal Housing Opportunities. BHS has adopted the attached policy statement - Prior to showing a homebuyer a property or providing services: (1) BHS does not require identification from a prospective homebuyer, (2) BHS does not require a homebuyer to sign an exclusive brokerage agreement requiring the homebuyer to work only with BHS on all properties; and (3) BHS does not require a pre-approval for a mortgage loan in order to show a homebuyer properties. However, based upon the requirements of the seller, the building in which the properties is located, or others, some or all of the foregoing items may be required. Listing information for certain New York City properties provided courtesy of the Real Estate Board of New York's Residential Listing Service (the "RLS"). The information contained in this listing has not been verified by the RLS and should be verified by the consumer. The listing information provided here is for the consumer's personal, non-commercial use. Retransmission, redistribution or copying of this listing information is strictly prohibited except in connection with a consumer's consideration of the purchase and/or sale of an individual property. This listing information is not verified for authenticity or accuracy and is not guaranteed and may not reflect all real estate activity in the market. 2024 The Real Estate Board of New York, Inc., all rights reserved. RLS Data display by Brown Harris Stevens. Powered by Terra Holdings.