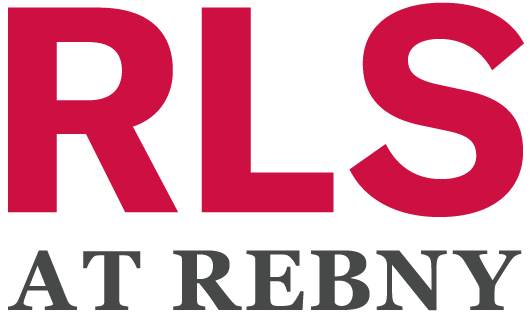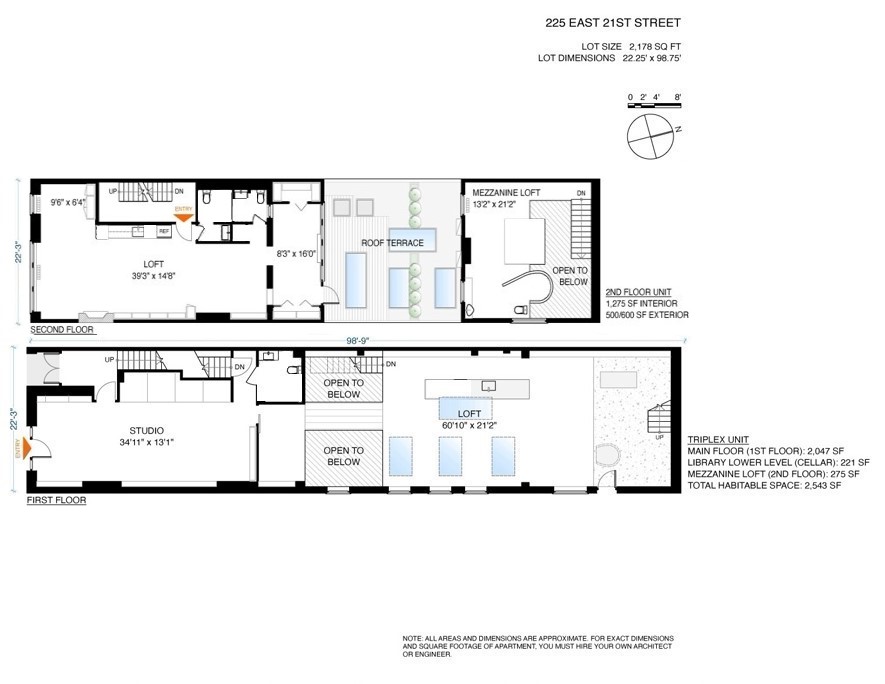Contiguous Space consisting of Floor One and Floor Two: 3800 SF Interior + 400SF Decked Roof Top Exterior In 1882, this Gramercy Park structure, designed in Greek Revival style with red...
Contiguous Space consisting of Floor One and Floor Two: 3800 SF Interior + 400SF Decked Roof Top Exterior In 1882, this Gramercy Park structure, designed in Greek Revival style with red brick and penciled brownstone, was constructed. The Manufacturing building had a past role as a dental assembly factory. A twenty-five hundred square foot space arrangement on the first floor offers various possibilities in terms of functionality and use. Adding 1000 square feet of basement space to the offering is an option. The industrial steel stairs lead to the mezzanine landing. In a loft filled with surprises, the modest second floor is perhaps the most particular. A skylight with retractable shading and platformed tiered space cantilever over the rear moat. There are many unique and special apertures that can be noticed throughout the loft. The two-story metal cone construction that hangs off the mezzanine which extends down to the living area, contains a suspended throne on the ground floor and open pod on the mezzanine level. Installed on the floor are 4-foot by 8-foot mirrored acrylic sheets. This Loft is the ultimate eccentric and adaptable space. One flight walk up on the second floor is a thirteen hundred square foot space arrangement that presents sundry possibilities in terms of functionality and use. When paying a visit, you will undoubtedly appreciate the undeniably distinct details and enchanting highlights, such as exposed brickwork, vintage wide plank pine flooring, original moldings, trims, windows, and doors. There is a delightful five hundred square foot enclosed and decked roof top, as well as plenty of alluring appeal as you notice the nooks, crannies, and exposed brick all around. Exposures from both north and south ensure a well-balanced light. The Loft is different from the rest. This charming and intriguing alternative is sure to be a likeable option. Flexible and permissible use of space and terms will be considered.. There is a possibility of having 1000 square feet of storage in the cellar on the lower level (with an additional fee). Frontage: 22 square feet on 21st Street Use and Occupancy: The Department of Buildings, NYC has established the 2022 Construction and Building Code for use and occupancy. The 2023 Local Law 77 amended Chapter 3. This law had an effective date of June 10, 2023. For a listing of occupancy group classifications that corresponds with uses listed in the New York City Zoning Resolution, refer to department rules. Refer to CHAPTER 3 - USE AND OCCUPANCY CLASSIFICATION. USE and OCCUPANCY: 225 East 21st Street, New York, NY 10010 4. Factory and Industrial (see Section 306 of): Groups F-1 and F-2. SECTION BC 306 FACTORY GROUP F: https://www.nyc.gov/assets/buildings/apps/pdfviewer/viewer.html?file2022BCChapter03OccupancyClassWBwm.pdfionconscode2022
 Courtesy of Corcoran Group
Courtesy of Corcoran Group

Gramercy Park is a charming and upscale neighborhood located in the heart of Manhattan, New York City. It is bounded by East 14th Street to the south, East 23rd Street to the north, Park Avenue South to the west, and First Avenue to the east. The neighborhood is known for its peaceful and historic atmosphere, with tree-lined streets and access to the exclusive Gramercy Park, a private park reserved for residents and keyholders.
 This information is not verified for authenticity or accuracy and is not guaranteed and may not reflect all real estate activity in the market. ©2024 The Real Estate Board of New York, Inc., All rights reserved.
This information is not verified for authenticity or accuracy and is not guaranteed and may not reflect all real estate activity in the market. ©2024 The Real Estate Board of New York, Inc., All rights reserved.
All information is from sources deemed reliable but is subject to errors, omissions, changes in price, prior sale or withdrawal without notice. No representation is made as to the accuracy of any description. All measurements and square footages are approximate and all descriptive information should be confirmed by customer. All rights to content, photographs and graphics are reserved to Brown Harris Stevens. Customer should consult with its counsel regarding all closing and tax costs. Broker represents the seller/owner on Broker's own exclusives, except if another agent of Broker represents the buyer/tenant, in which case Broker will be a dual agent, in Connecticut, or , in New York State and New Jersey, a dual agent with designated or disclosed agents representing seller/owner and buyer/tenant. Broker represents the buyer/tenant when showing the exclusives of other real estate firms. In Florida, Broker acts as a Transaction Broker with all sellers and buyers, unless a different form of agency has been established in writing. If you are looking to purchase or rent housing, are using a screen reader, and are having problems using this website, please call 1-833-312-0654 for assistance. Broker actively supports Fair Housing and Equal Housing Opportunities. BHS has adopted the attached policy statement - Prior to showing a homebuyer a property or providing services: (1) BHS does not require identification from a prospective homebuyer, (2) BHS does not require a homebuyer to sign an exclusive brokerage agreement requiring the homebuyer to work only with BHS on all properties; and (3) BHS does not require a pre-approval for a mortgage loan in order to show a homebuyer properties. However, based upon the requirements of the seller, the building in which the properties is located, or others, some or all of the foregoing items may be required. Listing information for certain New York City properties provided courtesy of the Real Estate Board of New York's Residential Listing Service (the "RLS"). The information contained in this listing has not been verified by the RLS and should be verified by the consumer. The listing information provided here is for the consumer's personal, non-commercial use. Retransmission, redistribution or copying of this listing information is strictly prohibited except in connection with a consumer's consideration of the purchase and/or sale of an individual property. This listing information is not verified for authenticity or accuracy and is not guaranteed and may not reflect all real estate activity in the market. 2024 The Real Estate Board of New York, Inc., all rights reserved. RLS Data display by Brown Harris Stevens. Powered by Terra Holdings.