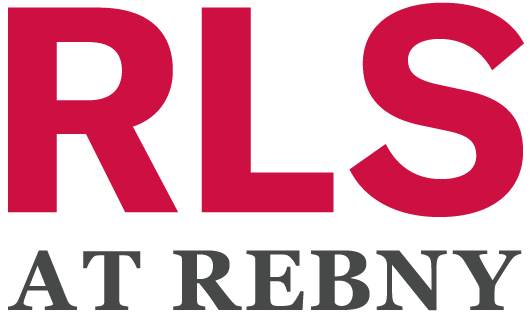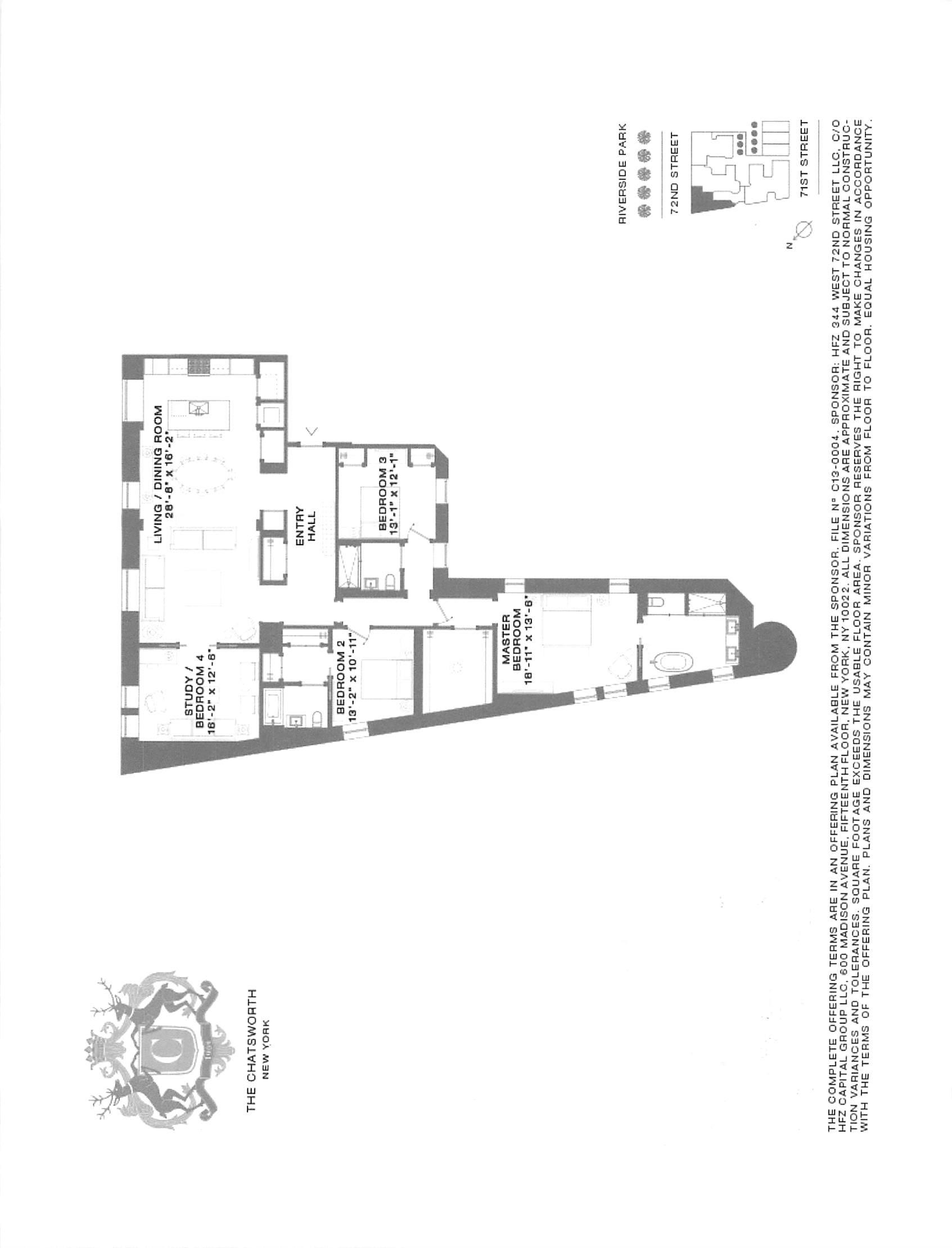THE RESIDENCE A ONE-OF-A-KIND MASTERPIECE! The epitome of classic 19th Century Beaux-Arts architecture combined with an extraordinary new renovation, this 2,751 square-foot trophy home will enrapture you at first sight. It is quite simply the most breathtaking four-bedroom treasure with magical park panoramas from five expansive new...
THE RESIDENCE A ONE-OF-A-KIND MASTERPIECE! The epitome of classic 19th Century Beaux-Arts architecture combined with an extraordinary new renovation, this 2,751 square-foot trophy home will enrapture you at first sight. It is quite simply the most breathtaking four-bedroom treasure with magical park panoramas from five expansive new over-sized windows. Upon entering this breathtaking residence that features four exposures to the West, North, South and East, you are greeted with an exquisite entry foyer that leads to a spectacular living room. Soaring high coffered ceilings, elegant crown moldings, rich solid white oak herringbone floors, and exceptional custom millwork invoke the classic grandeur of mansion-style living. The magnificent and huge 29 foot living/dining room is perfect for dazzling entertaining and flows graciously into the stunning den/study/4th bedroom that, along with the living/dining room, also boasts full Riverside Park and river views. The striking windowed designer kitchen is a chef’s dream with top-of-the-line appliances including a Wolf gas range and Gaggenau refrigerator, Miele dishwasher and speed oven, as well as a U-Line wine refrigerator. Gorgeous custom high gloss lacquer cabinetry is complimented with Cambridge mesh accents, along with stunning over-sized slabs of pearl grey quartzite counter tops and back splash. The luxuriously large master bedroom suite has an enormous walk-in closet, an opulent windowed en suite bath with incomparable Carrera and Bardiglio stone throughout, Kallista fixtures and radiant heated floors. In addition to the glass enclosed shower, there is a stand-alone resin tub. The superb and spacious second bedroom also has an en suite bath and dressing area, and located down an elegant windowed hall is the third gracious bedroom and gorgeous guest bath. All the secondary baths are strikingly finished with large format porcelain tile floors and walls of Walker Zanger glazed mosaic tile surrounded by Bianco Dolomiti marble. This majestic home also features magnificent solid core doors throughout, a conveniently located Bosch Washer/Dryer, and a dedicated HVAC system. Located in the best Upper West Side neighborhood with glorious Riverside Park outside your door and the finest shopping, dining, culture and transportation, this iconic residence is simply unrivaled. THE BUILDING The Chatsworth is a luxury pre-war co-op conversion with condo-like ease of ownership -- NO BOARD APPROVAL REQUIRED! Originally built in 1904, it is one of the most iconic and prestigious pre-war apartment buildings on the Upper West Side. Standing triumphantly at the base of magical Riverside Park, this historic and landmarked Beaux-Arts masterwork has been lovingly upgraded, renovated, and restored to its original grandeur while including every modern amenity and service to meet today’s wants and needs, creating a rare opportunity for luxury living in a one-of-a-kind building. With 24 hour doormen and impeccable concierge services, residents enjoy over 17,000 square feet of every modern amenity including a state-of-the-art fitness center with a yoga studio, children’s playroom, game/billiards room, lounge/party room, catering kitchen, screening room, business center, and a sumptuous garden patio. Bike storage and private storage units are available for purchase. For those who only want the finest. THE FEATURES MAJESTIC & MASSIVE LAYOUT PANORAMIC RIVER & PARK VIEWS GRAND RIVERVIEW LIVING/DINING ROOM & DEN/4TH BEDROOM EXTRAORDINARY NEW RENOVATION CONDO-LIKE RULES SPECTACULAR ENTRANCE FOYER SOARING COFFERED CEILINGS GORGEOUS WHITE OAK HERRINGBONE FLOORS NEW OVER-SIZED WINDOWS ELEGANT CROWN MOLDINGS BREATHTAKING CHEF’S KITCHEN TOP-OF-THE-LINE APPLIANCES OPULENT MASTER SUITE LUXURIOUS GUEST BEDROOMS INCOMPARABLE NEW BATHROOMS WASHER/DRYER CENTRAL A/C TREMENDOUS CLOSETS STATE-OF-THE-ART HEALTH CLUB WITH YOGA STUDIO CHILDREN’S PLAYROOM LOUNGE/PARTY ROOM & CATERING KITCHEN MEDIA/CINEMA ROOM BUSINESS CENTER SUMPTUOUS GARDEN PATIO BIKE & STORAGE AVAILABLE PREMIER WEST SIDE LOCATION 24 HOUR DOORMEN WHITE GLOVE CONCIERGE SERVICES MOST CELEBRATED NEW YORK BUILDING
 Courtesy of Levy Carol E
Courtesy of Levy Carol E

The Upper West Side is a prestigious and sought-after neighborhood in Manhattan, known for its elegant pre-war buildings, charming brownstones, luxury high-rise apartments, and wealth of boutique shopping and dining options.
 This information is not verified for authenticity or accuracy and is not guaranteed and may not reflect all real estate activity in the market. ©2024 The Real Estate Board of New York, Inc., All rights reserved.
This information is not verified for authenticity or accuracy and is not guaranteed and may not reflect all real estate activity in the market. ©2024 The Real Estate Board of New York, Inc., All rights reserved.
All information is from sources deemed reliable but is subject to errors, omissions, changes in price, prior sale or withdrawal without notice. No representation is made as to the accuracy of any description. All measurements and square footages are approximate and all descriptive information should be confirmed by customer. All rights to content, photographs and graphics are reserved to Brown Harris Stevens. Customer should consult with its counsel regarding all closing and tax costs. Broker represents the seller/owner on Broker's own exclusives, except if another agent of Broker represents the buyer/tenant, in which case Broker will be a dual agent, in Connecticut, or , in New York State and New Jersey, a dual agent with designated or disclosed agents representing seller/owner and buyer/tenant. Broker represents the buyer/tenant when showing the exclusives of other real estate firms. In Florida, Broker acts as a Transaction Broker with all sellers and buyers, unless a different form of agency has been established in writing. If you are looking to purchase or rent housing, are using a screen reader, and are having problems using this website, please call 1-833-312-0654 for assistance. Broker actively supports Fair Housing and Equal Housing Opportunities. BHS has adopted the attached policy statement - Prior to showing a homebuyer a property or providing services: (1) BHS does not require identification from a prospective homebuyer, (2) BHS does not require a homebuyer to sign an exclusive brokerage agreement requiring the homebuyer to work only with BHS on all properties; and (3) BHS does not require a pre-approval for a mortgage loan in order to show a homebuyer properties. However, based upon the requirements of the seller, the building in which the properties is located, or others, some or all of the foregoing items may be required. Listing information for certain New York City properties provided courtesy of the Real Estate Board of New York's Residential Listing Service (the "RLS"). The information contained in this listing has not been verified by the RLS and should be verified by the consumer. The listing information provided here is for the consumer's personal, non-commercial use. Retransmission, redistribution or copying of this listing information is strictly prohibited except in connection with a consumer's consideration of the purchase and/or sale of an individual property. This listing information is not verified for authenticity or accuracy and is not guaranteed and may not reflect all real estate activity in the market. 2024 The Real Estate Board of New York, Inc., all rights reserved. RLS Data display by Brown Harris Stevens. Powered by Terra Holdings.