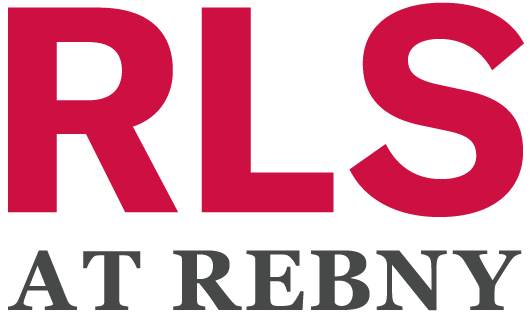Stunning and rare 2-bedroom, 2-bath corner loft-style residence at the amenity-rich Chelsea Stratus, featuring 1,229 square feet of bright, open living space with south and east exposures, soaring 10-foot ceilings, and floor-to-ceiling windows — one of only two units in the building with this unique layout. ...
Stunning and rare 2-bedroom, 2-bath corner loft-style residence at the amenity-rich Chelsea Stratus, featuring 1,229 square feet of bright, open living space with south and east exposures, soaring 10-foot ceilings, and floor-to-ceiling windows — one of only two units in the building with this unique layout. The expansive great room is thoughtfully designed to accommodate both a spacious living area and a full dining setup, complete with an entrance foyer — a rarity among downtown condos. The open-concept chef’s kitchen is outfitted with Macassar Ebony cabinetry, Pietra Cardosa stone countertops, and stainless steel appliances including a Sub-Zero refrigerator, cooktop, microwave, dishwasher, and a wine cooler — perfect for entertaining or everyday living. The primary bedroom is a serene retreat, featuring two closets (including a walk-in), floor-to-ceiling windows, and a luxurious en-suite spa bathroom with a deep soaking tub, separate rain shower, and two windows for natural light. The generously sized second bedroom faces south and easily fits a king-sized bed with side tables. Additional features include custom-fitted closets, window treatments throughout, central air conditioning, in-unit washer/dryer, and a private storage cage. Chelsea Stratus is a full-service condominium offering an impressive array of amenities: a state-of-the-art fitness center, half basketball court, residents’ lounge with billiards, large-screen TVs, copper fireplace, and catering kitchen, plus a beautifully landscaped garden and one of downtown’s most spectacular roof decks — complete with a grilling area and dog run. Some images are virtually staged. $132/month assessment through April 2026.
 Courtesy of Compass
Courtesy of Compass

 This information is not verified for authenticity or accuracy and is not guaranteed and may not reflect all real estate activity in the market. ©2025 The Real Estate Board of New York, Inc., All rights reserved.
This information is not verified for authenticity or accuracy and is not guaranteed and may not reflect all real estate activity in the market. ©2025 The Real Estate Board of New York, Inc., All rights reserved.
All information is from sources deemed reliable but is subject to errors, omissions, changes in price, prior sale or withdrawal without notice. No representation is made as to the accuracy of any description. All measurements and square footages are approximate and all descriptive information should be confirmed by customer. All rights to content, photographs and graphics are reserved to Brown Harris Stevens. Customer should consult with its counsel regarding all closing and tax costs. Broker represents the seller/owner on Broker's own exclusives, except if another agent of Broker represents the buyer/tenant, in which case Broker will be a dual agent, in Connecticut, or , in New York State and New Jersey, a dual agent with designated or disclosed agents representing seller/owner and buyer/tenant. Broker represents the buyer/tenant when showing the exclusives of other real estate firms. In Florida, Broker acts as a Transaction Broker with all sellers and buyers, unless a different form of agency has been established in writing. If you are looking to purchase or rent housing, are using a screen reader, and are having problems using this website, please call 1-212-712-1163 for assistance. All phone charges will be reimbursed by Brown Harris Stevens. Broker actively supports Fair Housing and Equal Housing Opportunities. BHS has adopted the attached policy statement - Prior to showing a homebuyer a property or providing services: (1) BHS does not require identification from a prospective homebuyer, (2) BHS may require a written agreement from a homebuyer before showing properties; and (3) BHS does not require a pre-approval for a mortgage loan in order to show a homebuyer properties. However, based upon the requirements of the seller, the building in which the properties is located, or others, some or all of the foregoing items may be required. Listing information for certain New York City properties provided courtesy of the Real Estate Board of New York's Residential Listing Service (the "RLS"). The information contained in this listing has not been verified by the RLS and should be verified by the consumer. The listing information provided here is for the consumer's personal, non-commercial use. Retransmission, redistribution or copying of this listing information is strictly prohibited except in connection with a consumer's consideration of the purchase and/or sale of an individual property. This listing information is not verified for authenticity or accuracy and is not guaranteed and may not reflect all real estate activity in the market. 2025 The Real Estate Board of New York, Inc., all rights reserved. RLS Data display by Brown Harris Stevens. Powered by Terra Holdings.