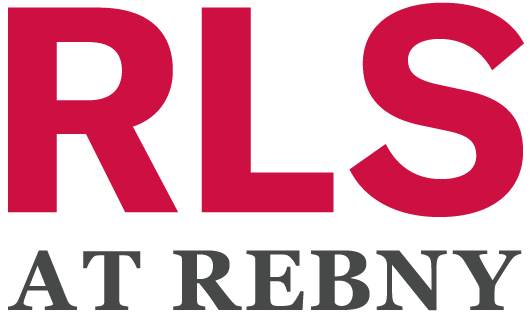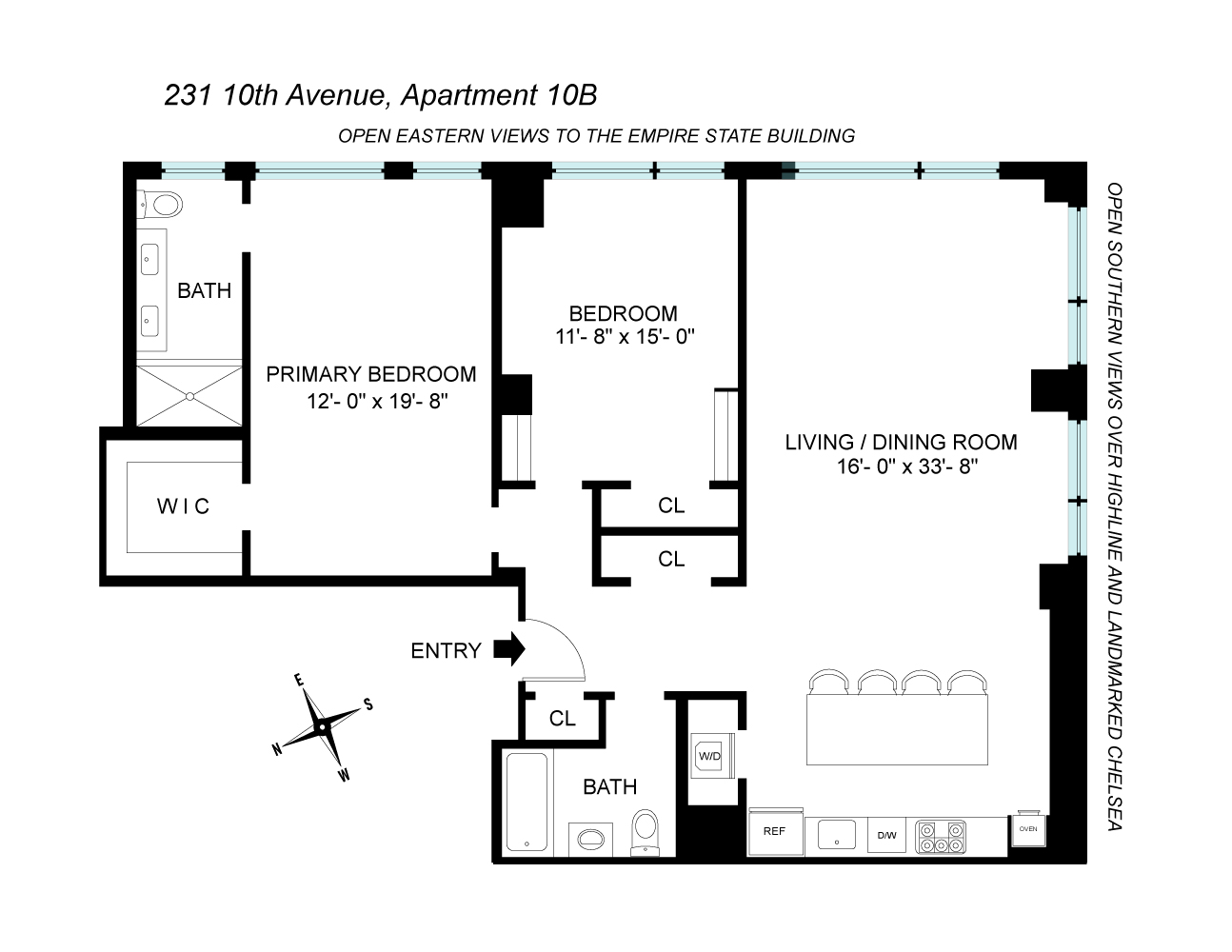Floating high above the West Chelsea Gallery District and Highline Park, this corner 1,421sf two bedroom and two bath doorman condominium offers open views over the Chelsea Historic District to the south and Empire State Building views to the north/east. This boutique 22 unit doorman (7am-11pm 7...
Floating high above the West Chelsea Gallery District and Highline Park, this corner 1,421sf two bedroom and two bath doorman condominium offers open views over the Chelsea Historic District to the south and Empire State Building views to the north/east. This boutique 22 unit doorman (7am-11pm 7 days/virtual remaining hours) condominium offers just two apartments per floor and is nestled amongst Chelsea's vibrant art gallery neighborhood. The condo includes individual basement storage with the purchase, a bike room and outdoor deck. This is the highest two bedroom floor in the condominium with extra south windows. The sundrenched corner living room with floor to ceiling windows offers open views over the West Chelsea Townhouse Historic District and is large enough to accommodate an 8 person dining table. The open kitchen is centered around an oversized center island which doubles as a breakfast/dinner counter. The primary bedroom suite includes a windowed bath with double Kohler sinks, stall shower and an adjacent walk-in closet. The second bedroom with floor to ceiling windows includes a full bathroom in the foyer which doubles as a generous guest bath. The well-proportioned layout with 9' ceilings wastes no space and includes a washer/dryer closet off the kitchen. This unique and stylish condominium is surrounded by terrific restaurants, shops and just a few blocks from Whole Foods, Little Island Park, Hudson Yards, Chelsea Market, Chelsea Piers, Chelsea Market and adjacent the HighLine Park.
 Courtesy of Corcoran Group
Courtesy of Corcoran Group

 This information is not verified for authenticity or accuracy and is not guaranteed and may not reflect all real estate activity in the market. ©2024 The Real Estate Board of New York, Inc., All rights reserved.
This information is not verified for authenticity or accuracy and is not guaranteed and may not reflect all real estate activity in the market. ©2024 The Real Estate Board of New York, Inc., All rights reserved.
All information is from sources deemed reliable but is subject to errors, omissions, changes in price, prior sale or withdrawal without notice. No representation is made as to the accuracy of any description. All measurements and square footages are approximate and all descriptive information should be confirmed by customer. All rights to content, photographs and graphics are reserved to Brown Harris Stevens. Customer should consult with its counsel regarding all closing and tax costs. Broker represents the seller/owner on Broker's own exclusives, except if another agent of Broker represents the buyer/tenant, in which case Broker will be a dual agent, in Connecticut, or , in New York State and New Jersey, a dual agent with designated or disclosed agents representing seller/owner and buyer/tenant. Broker represents the buyer/tenant when showing the exclusives of other real estate firms. In Florida, Broker acts as a Transaction Broker with all sellers and buyers, unless a different form of agency has been established in writing. If you are looking to purchase or rent housing, are using a screen reader, and are having problems using this website, please call 1-833-312-0654 for assistance. Broker actively supports Fair Housing and Equal Housing Opportunities. BHS has adopted the attached policy statement - Prior to showing a homebuyer a property or providing services: (1) BHS does not require identification from a prospective homebuyer, (2) BHS does not require a homebuyer to sign an exclusive brokerage agreement requiring the homebuyer to work only with BHS on all properties; and (3) BHS does not require a pre-approval for a mortgage loan in order to show a homebuyer properties. However, based upon the requirements of the seller, the building in which the properties is located, or others, some or all of the foregoing items may be required. Listing information for certain New York City properties provided courtesy of the Real Estate Board of New York's Residential Listing Service (the "RLS"). The information contained in this listing has not been verified by the RLS and should be verified by the consumer. The listing information provided here is for the consumer's personal, non-commercial use. Retransmission, redistribution or copying of this listing information is strictly prohibited except in connection with a consumer's consideration of the purchase and/or sale of an individual property. This listing information is not verified for authenticity or accuracy and is not guaranteed and may not reflect all real estate activity in the market. 2024 The Real Estate Board of New York, Inc., all rights reserved. RLS Data display by Brown Harris Stevens. Powered by Terra Holdings.