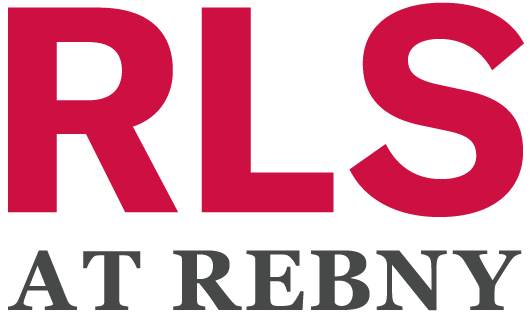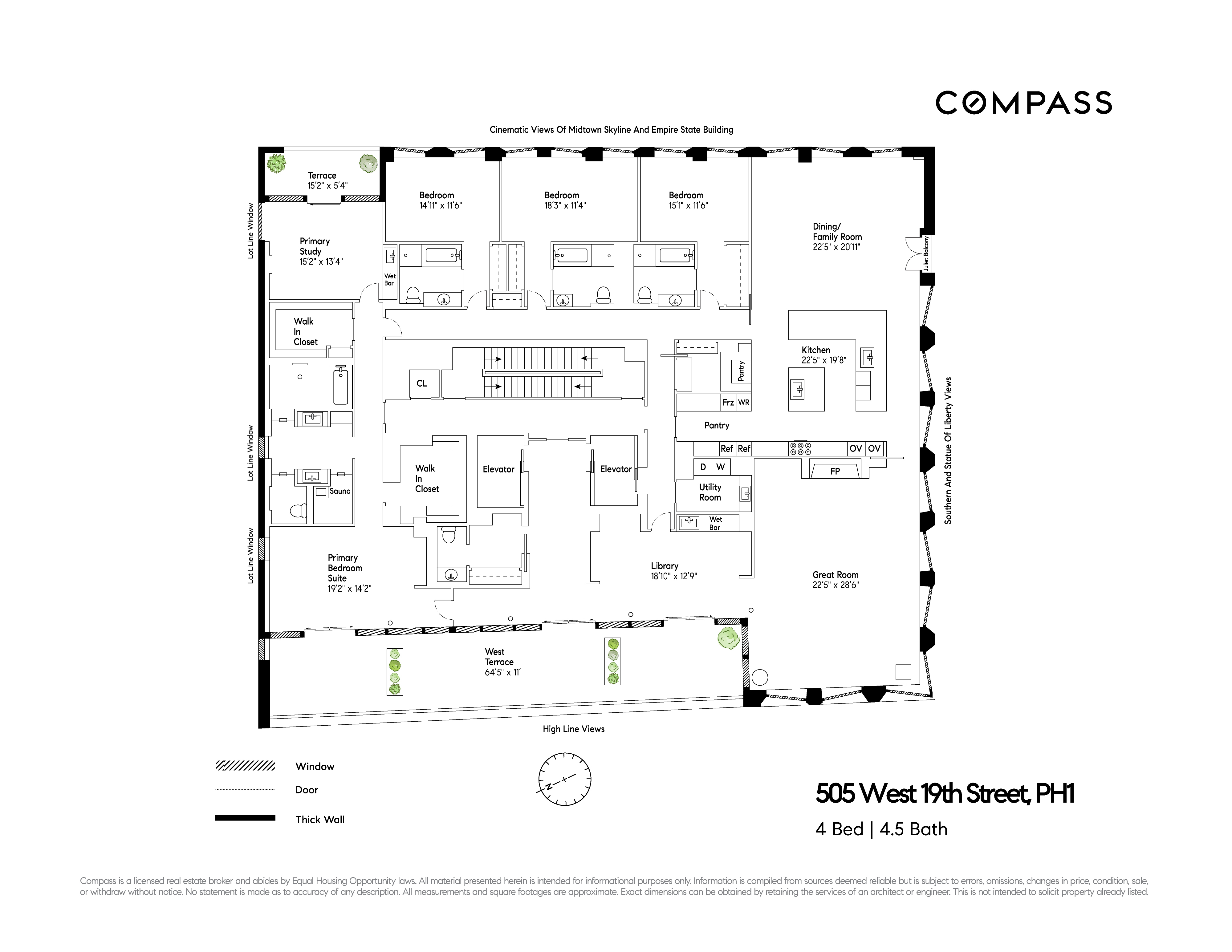Townhouse-scale 5,622sf on one private floor! This grandly scaled single-floor penthouse with two terraces in the heart of West Chelsea soars above The Highline Park, just moments from The Hudson River Park, positioned equidistant to the West Village/Meatpacking District to the South and Hudson Yards to the...
Townhouse-scale 5,622sf on one private floor! This grandly scaled single-floor penthouse with two terraces in the heart of West Chelsea soars above The Highline Park, just moments from The Hudson River Park, positioned equidistant to the West Village/Meatpacking District to the South and Hudson Yards to the North. Expertly designed and laid out by esteemed architect Thomas Juul Hansen, you enter through the 24-hour attended art-filled lobby dramatically nestled beneath the Highline. Two key-locked elevators open directly into the gracious entry foyer or the service entry on the other side. Immediately, you are enraptured by walls of floor-to-ceiling casement windows that illuminate the space with light all day long to the West, East, North, and South, framing equally impressive views of West Chelsea, a neighborhood with the single most significant concentration of the world's greatest architects work. The entry leads past the library and large West-facing main terrace - almost 65 feet long - to the main living room, which is resplendent with a wood-burning fireplace and South-Western light and views. The adjoining expansive open kitchen is expertly milled with gorgeous custom oak cabinetry, accented by elegant brass hardware and leather-wrapped hand pulls. Top-of-the-line Miele appliances include refrigeration, convection and speed ovens, a warming drawer, a cooking range with a vented hood, and a wine fridge designed to entertain on a grand scale. A massive Carrara marble waterfall island anchors the space of an enormous South-East facing great room/media room with French doors and a Juliette balcony. The gracious primary bedroom suite features a private hallway with two access points and two large customized walk-in closets, and a massive en-suite bathroom paved with heated marble flooring and slab marble walls that includes an oversized walk-in shower and wetroom with a deep soaking tub, sauna, and twin sink vanities with brass Waterworks fixtures. Natural light and views add to the experience. The hallway also leads to a study or 5th bedroom with a wet bar and its private balcony that captures impressive views of Midtown in the East and Hudson Yards to the North. There are three additional bedroom suites with great light and exposures, equally well-appointed with en-suite bathrooms and large customized closets with extra closet space in the common hallway. A large laundry room is a bonus feature. 505 West 19th Street is a two-winged architectural masterpiece enveloping Highline Park. The iconic entry lobby, positioned directly beneath the Highline Park and reminiscent of a fine art gallery, has other amenities, including a state-of-the-art fitness center, 24-hour concierge, live-in resident manager, laundry room, private additional storage, bike storage, and refrigerated storage for deliveries. Conveniently positioned in the heart of the West Chelsea Arts District, the building is surrounded by 300+ of the world's leading Contemporary art galleries, shops, boutiques, dining, and entertainment, including Chelsea Market, Chelsea Piers, the Whitney Museum, and the recently opened Little Island that is part of the Hudson River Park. Chelsea Cove and Chelsea Waterside Park are nearby, too. Working Capital Contribution equals 1 month of Common Charges due from the buyer.
 Courtesy of Compass
Courtesy of Compass

Type: Condominium
Price: $17,500,000
Maintenance/CC: $12,517
Monthly real estate tax: $137,508
Last Updated: 5/3/2024
Web ID: 1067202099
Type: Condominium
Rooms: 8.0
Bedrooms: 4
Full Bathrooms: 4
Half Bathrooms: 1.0
Woodburning fireplaces: 1
Washer and dryer: Yes
Built: 2015
Pets allowed: Yes
 This information is not verified for authenticity or accuracy and is not guaranteed and may not reflect all real estate activity in the market. ©2024 The Real Estate Board of New York, Inc., All rights reserved.
This information is not verified for authenticity or accuracy and is not guaranteed and may not reflect all real estate activity in the market. ©2024 The Real Estate Board of New York, Inc., All rights reserved.
All information is from sources deemed reliable but is subject to errors, omissions, changes in price, prior sale or withdrawal without notice. No representation is made as to the accuracy of any description. All measurements and square footages are approximate and all descriptive information should be confirmed by customer. All rights to content, photographs and graphics are reserved to Brown Harris Stevens. Customer should consult with its counsel regarding all closing and tax costs. Broker represents the seller/owner on Broker's own exclusives, except if another agent of Broker represents the buyer/tenant, in which case Broker will be a dual agent, in Connecticut, or , in New York State and New Jersey, a dual agent with designated or disclosed agents representing seller/owner and buyer/tenant. Broker represents the buyer/tenant when showing the exclusives of other real estate firms. In Florida, Broker acts as a Transaction Broker with all sellers and buyers, unless a different form of agency has been established in writing. If you are looking to purchase or rent housing, are using a screen reader, and are having problems using this website, please call 1-833-312-0654 for assistance. Broker actively supports Fair Housing and Equal Housing Opportunities. BHS has adopted the attached policy statement - Prior to showing a homebuyer a property or providing services: (1) BHS does not require identification from a prospective homebuyer, (2) BHS does not require a homebuyer to sign an exclusive brokerage agreement requiring the homebuyer to work only with BHS on all properties; and (3) BHS does not require a pre-approval for a mortgage loan in order to show a homebuyer properties. However, based upon the requirements of the seller, the building in which the properties is located, or others, some or all of the foregoing items may be required. Listing information for certain New York City properties provided courtesy of the Real Estate Board of New York's Residential Listing Service (the "RLS"). The information contained in this listing has not been verified by the RLS and should be verified by the consumer. The listing information provided here is for the consumer's personal, non-commercial use. Retransmission, redistribution or copying of this listing information is strictly prohibited except in connection with a consumer's consideration of the purchase and/or sale of an individual property. This listing information is not verified for authenticity or accuracy and is not guaranteed and may not reflect all real estate activity in the market. 2024 The Real Estate Board of New York, Inc., all rights reserved. RLS Data display by Brown Harris Stevens. Powered by Terra Holdings.