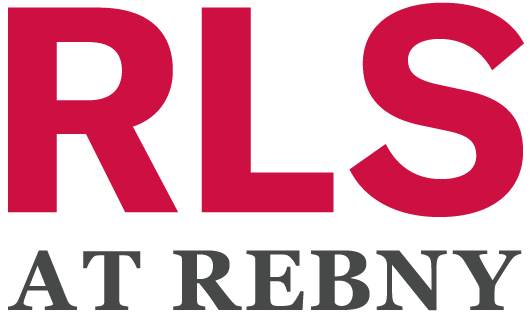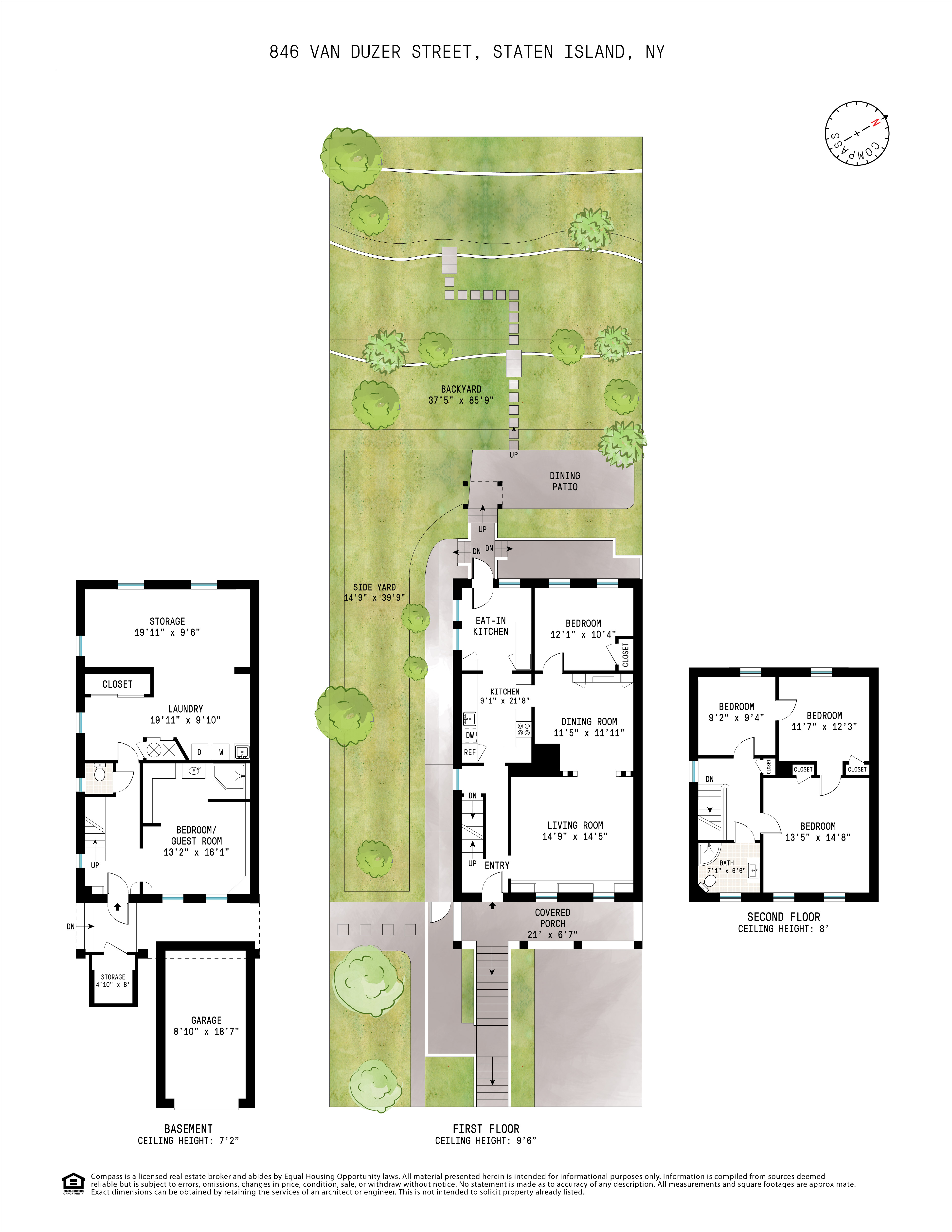Perched near the top of a hill on historic Van Duzer Street is this gorgeous three bedroom two bath colonial with one car garage and a lush, sprawling yard. Sitting on an extra wide and deep 37’ x 148’ lot, this lovely home dates back to...
Perched near the top of a hill on historic Van Duzer Street is this gorgeous three bedroom two bath colonial with one car garage and a lush, sprawling yard. Sitting on an extra wide and deep 37’ x 148’ lot, this lovely home dates back to 1915 and includes craftsman-style interior features which have been preserved and maintained through the years, mixed with some tasteful contemporary touches. Entering into the main level from the covered porch, you will appreciate the flow of the living space, from the large living room featuring tall south-eastern facing windows framed by custom millwork, to the separate but open dining area with coffered ceilings and recessed lighting, and into the large kitchen with windows on two exposures and a pantry/eat-in extension. The kitchen has a farmhouse feel with light maple woodwork and painted wide-plank flooring, and is equipped with modern stainless appliances including a Blomberg refrigerator, Bosch dishwasher, Kenmore stove, and built-in Samsung microwave as well as granite countertops, recessed and under-cabinet lighting, and tons of storage. The rear kitchen door exits directly to the grilling patio and backyard. There’s a bedroom on this level as well. The top floor features 2+ bedrooms and full bath. You’ll find hardwood floors and a mix of modern and original details throughout these two floors. The lower level is built into the hill; the front offers a separate entrance at ground level which opens to an entry vestibule/mudroom area and an adjacent bedroom/guest room featuring windows on two sides, a large closet, and 3/4 bath (with separate W/C in the hallway). Proceeding to the rear you’ll find a proper, clean and dry windowed basement with mechanicals, laundry area, and extra storage. The garage is separate and sits at street level. The outdoor space wraps around the property providing front, side, and rear yard areas, and is landscaped with a lush assortment of trees, shrubs, and perennials. The rear yard is a quiet and serene stepped hillside oasis, with a stone path winding through flora and birdbaths to create nature moments throughout. 846 Van Duzer is located conveniently to public transportation as well as a number of commercial corridors which offer grocery, pharmacy, and dining options. If you’re looking for a carefully maintained home with a historic feel, you won’t want to miss touring this beautiful property. First showings at our open house on Sunday 04/14.
 Courtesy of Compass
Courtesy of Compass

 This information is not verified for authenticity or accuracy and is not guaranteed and may not reflect all real estate activity in the market. ©2024 The Real Estate Board of New York, Inc., All rights reserved.
This information is not verified for authenticity or accuracy and is not guaranteed and may not reflect all real estate activity in the market. ©2024 The Real Estate Board of New York, Inc., All rights reserved.
All information is from sources deemed reliable but is subject to errors, omissions, changes in price, prior sale or withdrawal without notice. No representation is made as to the accuracy of any description. All measurements and square footages are approximate and all descriptive information should be confirmed by customer. All rights to content, photographs and graphics are reserved to Brown Harris Stevens. Customer should consult with its counsel regarding all closing and tax costs. Broker represents the seller/owner on Broker's own exclusives, except if another agent of Broker represents the buyer/tenant, in which case Broker will be a dual agent, in Connecticut, or , in New York State and New Jersey, a dual agent with designated or disclosed agents representing seller/owner and buyer/tenant. Broker represents the buyer/tenant when showing the exclusives of other real estate firms. In Florida, Broker acts as a Transaction Broker with all sellers and buyers, unless a different form of agency has been established in writing. If you are looking to purchase or rent housing, are using a screen reader, and are having problems using this website, please call 1-833-312-0654 for assistance. Broker actively supports Fair Housing and Equal Housing Opportunities. BHS has adopted the attached policy statement - Prior to showing a homebuyer a property or providing services: (1) BHS does not require identification from a prospective homebuyer, (2) BHS does not require a homebuyer to sign an exclusive brokerage agreement requiring the homebuyer to work only with BHS on all properties; and (3) BHS does not require a pre-approval for a mortgage loan in order to show a homebuyer properties. However, based upon the requirements of the seller, the building in which the properties is located, or others, some or all of the foregoing items may be required. Listing information for certain New York City properties provided courtesy of the Real Estate Board of New York's Residential Listing Service (the "RLS"). The information contained in this listing has not been verified by the RLS and should be verified by the consumer. The listing information provided here is for the consumer's personal, non-commercial use. Retransmission, redistribution or copying of this listing information is strictly prohibited except in connection with a consumer's consideration of the purchase and/or sale of an individual property. This listing information is not verified for authenticity or accuracy and is not guaranteed and may not reflect all real estate activity in the market. 2024 The Real Estate Board of New York, Inc., all rights reserved. RLS Data display by Brown Harris Stevens. Powered by Terra Holdings.