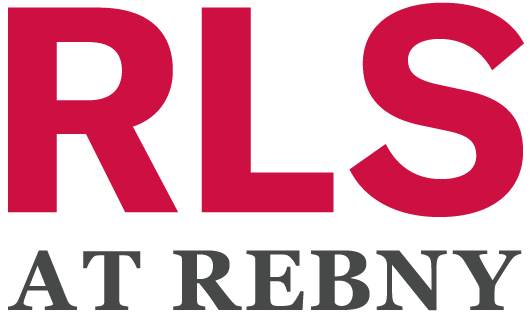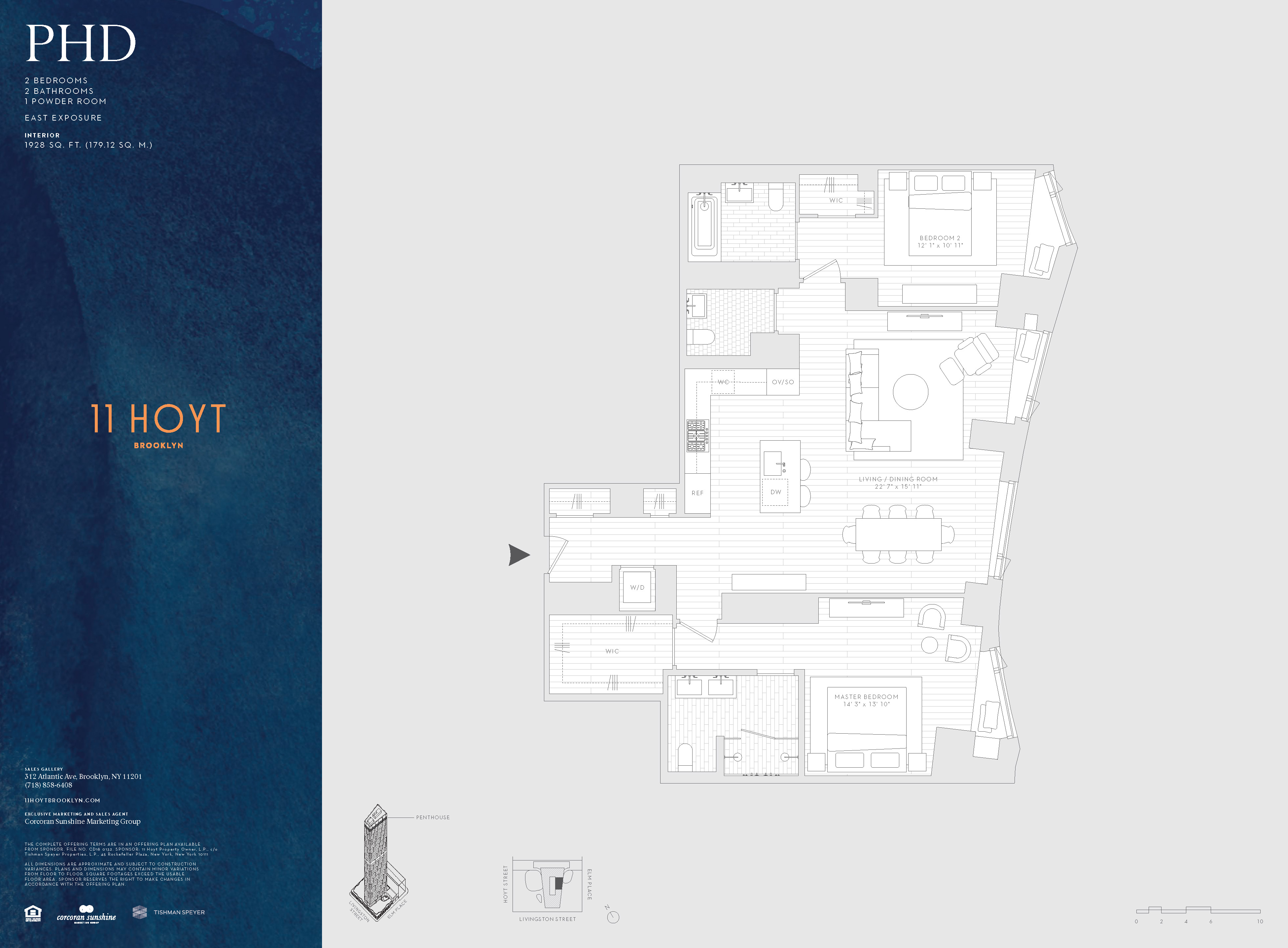Tishman Speyer's 11 Hoyt sets Brooklyn's new standard for architecture and design. The graceful 57-story tower, offering studio to four-bedroom luxury residences with more than 55,000 square feet of unrivaled indoor and outdoor amenities, is an extraordinary work of architecture and design. A true collaboration among three...
Tishman Speyer's 11 Hoyt sets Brooklyn's new standard for architecture and design. The graceful 57-story tower, offering studio to four-bedroom luxury residences with more than 55,000 square feet of unrivaled indoor and outdoor amenities, is an extraordinary work of architecture and design. A true collaboration among three celebrated world-class firms-architecture by Jeanne Gang's Studio Gang, interiors by Michaelis Boyd Associates, and landscape architecture by Hollander Design-11 Hoyt is a visionary building that looks to the future while drawing inspiration from Brooklyn's rich architectural history and creative spirit. Residence Penthouse D is a spacious two-bedroom, two-and-a-half bathroom that is perched on 11 Hoyt's highest floor. A one-of-a-kind residence centered on a spacious corner living and dining room that is ideal for entertaining, relaxing, and everyday living. PHD offers soaring ceilings, stunning eastern views that incorporate the tranquil tree-lined streets of brownstone Brooklyn, Fort Greene, the Atlantic Ocean and beyond. Residence PHD will enjoy tremendous light and air, with the borough of Brooklyn as its picture-perfect backdrop. Signature bay windows can be found in every room. Penthouse D features 11 Hoyt's Heritage palette, with Penthouse-exclusive upgrades to select finishes and features. The open chef's kitchen features dark-stained oak floors, grey satin-lacquer custom cabinets with blackened steel accents and honed lava stone countertops and backsplash and is fully equipped with a premium Gaggenau appliance package, vented stovetop exhaust fan and gas cooktop. The primary suite features a spacious walk-in closet, and an ensuite master bathroom with two-person stall shower complemented by a bespoke dark-stained double oak vanity with oil-rubbed bronze frame and plumbing fixtures, Italian white Calacatta marble floor, and crackle-glazed ceramic wall tiles in a soothing sage green hue. The elegant spa-like secondary bathrooms are thoughtfully crafted with bespoke dark-stained oak vanities with oil-rubbed bronze frames and plumbing fixtures, Italian white Calacatta marble floors, and tub surrounds, and white ceramic wall tiles. The powder room features marble flooring and wall tiles, while the in-residence laundry room offers a washer, vented dryer and adjacent utility sink. This home also features WiFi-enabled smart thermostats, USB outlets in select locations, and Latch smart entry door locks.
 Courtesy of Corcoran Group
Courtesy of Corcoran Group

 This information is not verified for authenticity or accuracy and is not guaranteed and may not reflect all real estate activity in the market. ©2024 The Real Estate Board of New York, Inc., All rights reserved.
This information is not verified for authenticity or accuracy and is not guaranteed and may not reflect all real estate activity in the market. ©2024 The Real Estate Board of New York, Inc., All rights reserved.
All information is from sources deemed reliable but is subject to errors, omissions, changes in price, prior sale or withdrawal without notice. No representation is made as to the accuracy of any description. All measurements and square footages are approximate and all descriptive information should be confirmed by customer. All rights to content, photographs and graphics are reserved to Brown Harris Stevens. Customer should consult with its counsel regarding all closing and tax costs. Broker represents the seller/owner on Broker's own exclusives, except if another agent of Broker represents the buyer/tenant, in which case Broker will be a dual agent, in Connecticut, or , in New York State and New Jersey, a dual agent with designated or disclosed agents representing seller/owner and buyer/tenant. Broker represents the buyer/tenant when showing the exclusives of other real estate firms. In Florida, Broker acts as a Transaction Broker with all sellers and buyers, unless a different form of agency has been established in writing. If you are looking to purchase or rent housing, are using a screen reader, and are having problems using this website, please call 1-833-312-0654 for assistance. Broker actively supports Fair Housing and Equal Housing Opportunities. BHS has adopted the attached policy statement - Prior to showing a homebuyer a property or providing services: (1) BHS does not require identification from a prospective homebuyer, (2) BHS does not require a homebuyer to sign an exclusive brokerage agreement requiring the homebuyer to work only with BHS on all properties; and (3) BHS does not require a pre-approval for a mortgage loan in order to show a homebuyer properties. However, based upon the requirements of the seller, the building in which the properties is located, or others, some or all of the foregoing items may be required. Listing information for certain New York City properties provided courtesy of the Real Estate Board of New York's Residential Listing Service (the "RLS"). The information contained in this listing has not been verified by the RLS and should be verified by the consumer. The listing information provided here is for the consumer's personal, non-commercial use. Retransmission, redistribution or copying of this listing information is strictly prohibited except in connection with a consumer's consideration of the purchase and/or sale of an individual property. This listing information is not verified for authenticity or accuracy and is not guaranteed and may not reflect all real estate activity in the market. 2024 The Real Estate Board of New York, Inc., all rights reserved. RLS Data display by Brown Harris Stevens. Powered by Terra Holdings.