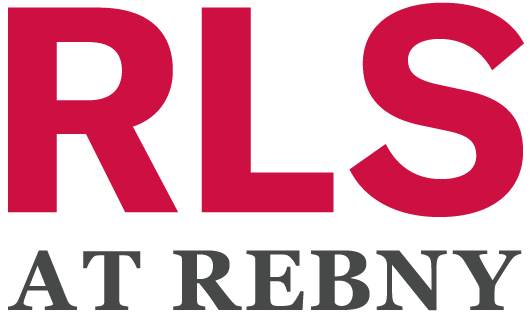Framed by nine skylights and four oak-framed arched windows, this full-floor 23 foot wide NoHo loft delivers rare volume, light, and authenticity on one of downtown's most sought-after cobblestone blocks. Spanning approximately 2,400 square feet, the home combines 14-foot ceilings, exposed brick, and wide-plank Dinesen...
Framed by nine skylights and four oak-framed arched windows, this full-floor 23 foot wide NoHo loft delivers rare volume, light, and authenticity on one of downtown's most sought-after cobblestone blocks. Spanning approximately 2,400 square feet, the home combines 14-foot ceilings, exposed brick, and wide-plank Dinesen oak floors with curated finishes and historic detail. Curl up and watch the comings and goings of people visiting Il Buco, Billy Reid, Goop--all of them on the same block. Three skylights-- including an 11x10 operable one--and automated shades help modulate the ambiance, while an soaring gas fireplace with an antique French mantel adds intimacy and warmth. The kitchen is equipped with Miele appliances (36-inch fridge, dual-fuel range, vented hood, dishwasher,) Rosso Verona marble counters, custom oak cabinetry, a Lucien sink with disposal, and a custom-designed pantry. Walk to the back and you'll find a south-facing, primary bedroom which includes steel windows, another fireplace, floor-to-ceiling oak wardrobes en-suite bathroom with radiant heated French terracotta tiles, a porcelain cast iron tub, Barber Wilsons shower, antique vanity, and dual sinks. There are three additional bedrooms, each fitting king-size beds, with oak wardrobes, built-in desks, and solar-powered skylights with shades, adaptable for children, guests, or an office. A skylit second bathroom and powder room have heated French terracotta floors, antique mahogany vanities, mirrored walls, a walk-in shower, and Empire-style accents. The laundry area includes vented-into- the walls LG and Miele washer/dryers, a stainless sink, and a towel warmer, merging utility with refinement. In the basement, which was once a co-op storage, the owner has designed a 175 sq ft sound-isolated dj studio with gym flooring and a custom mixing desk, suited for music, fitness, or work. Mitsubishi central air, Nest-controlled steam heat, and Lutron lighting ensure comfort. Last but not least, the upstairs! a communal 2,500 sq ft rooftop terrace offering a one-of-a-kind, 360-degree stunning unobstructed NoHo views. With its iconic curved windows and prime Bond Street location, this real loft is a pre-war sanctuary of history and quiet luxury.
 Courtesy of Palette
Courtesy of Palette

 This information is not verified for authenticity or accuracy and is not guaranteed and may not reflect all real estate activity in the market. ©2025 The Real Estate Board of New York, Inc., All rights reserved.
This information is not verified for authenticity or accuracy and is not guaranteed and may not reflect all real estate activity in the market. ©2025 The Real Estate Board of New York, Inc., All rights reserved.
All information is from sources deemed reliable but is subject to errors, omissions, changes in price, prior sale or withdrawal without notice. No representation is made as to the accuracy of any description. All measurements and square footages are approximate and all descriptive information should be confirmed by customer. All rights to content, photographs and graphics are reserved to Brown Harris Stevens. Customer should consult with its counsel regarding all closing and tax costs. Broker represents the seller/owner on Broker's own exclusives, except if another agent of Broker represents the buyer/tenant, in which case Broker will be a dual agent, in Connecticut, or , in New York State and New Jersey, a dual agent with designated or disclosed agents representing seller/owner and buyer/tenant. Broker represents the buyer/tenant when showing the exclusives of other real estate firms. In Florida, Broker acts as a Transaction Broker with all sellers and buyers, unless a different form of agency has been established in writing. If you are looking to purchase or rent housing, are using a screen reader, and are having problems using this website, please call 1-212-712-1163 for assistance. All phone charges will be reimbursed by Brown Harris Stevens. Broker actively supports Fair Housing and Equal Housing Opportunities. BHS has adopted the attached policy statement - Prior to showing a homebuyer a property or providing services: (1) BHS does not require identification from a prospective homebuyer, (2) BHS may require a written agreement from a homebuyer before showing properties; and (3) BHS does not require a pre-approval for a mortgage loan in order to show a homebuyer properties. However, based upon the requirements of the seller, the building in which the properties is located, or others, some or all of the foregoing items may be required. Listing information for certain New York City properties provided courtesy of the Real Estate Board of New York's Residential Listing Service (the "RLS"). The information contained in this listing has not been verified by the RLS and should be verified by the consumer. The listing information provided here is for the consumer's personal, non-commercial use. Retransmission, redistribution or copying of this listing information is strictly prohibited except in connection with a consumer's consideration of the purchase and/or sale of an individual property. This listing information is not verified for authenticity or accuracy and is not guaranteed and may not reflect all real estate activity in the market. 2025 The Real Estate Board of New York, Inc., all rights reserved. RLS Data display by Brown Harris Stevens. Powered by Terra Holdings.