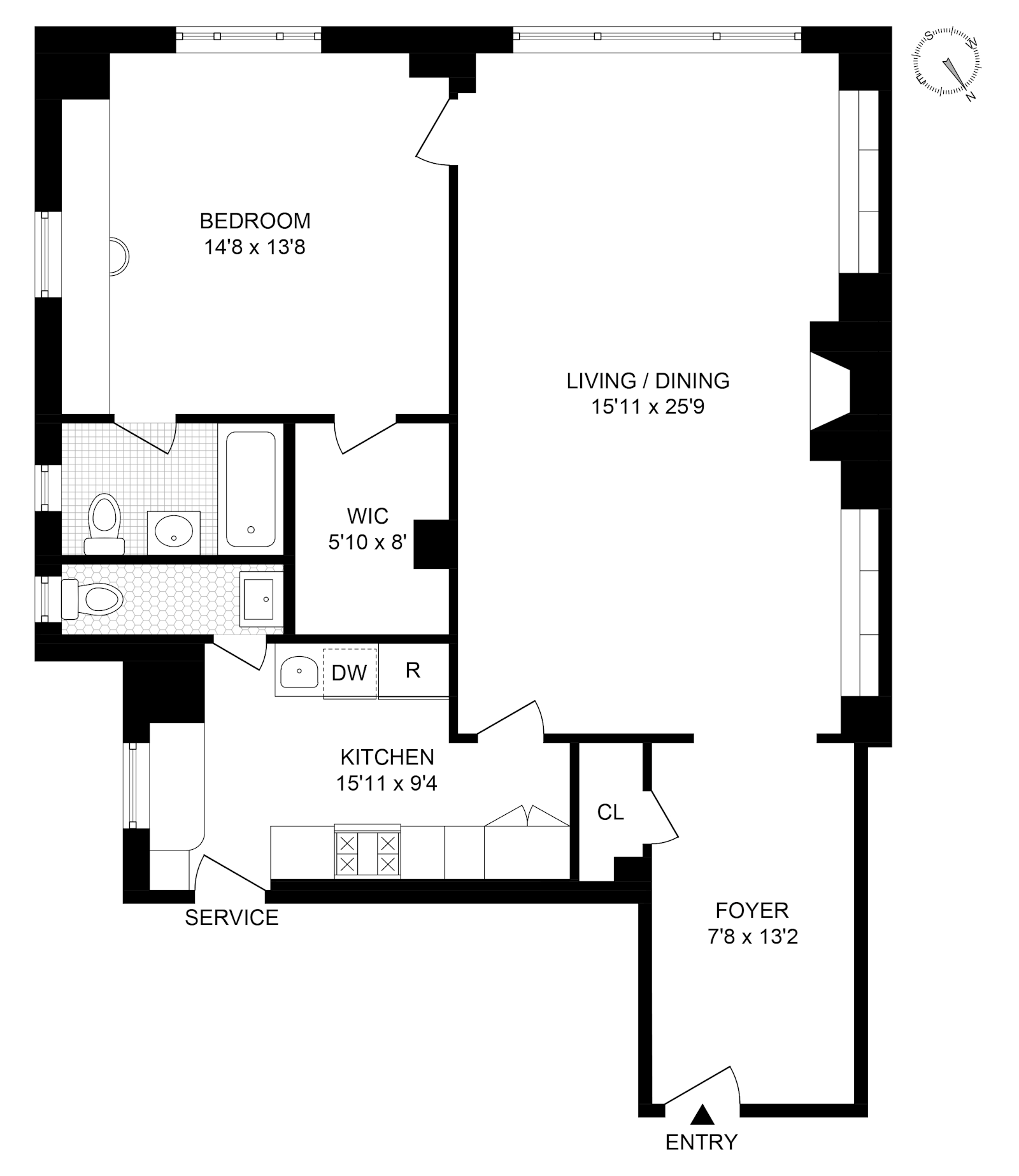This meticulously designed, move-in ready one bedroom and one-and-a-half bathrooms, exudes timeless pre-war elegance in one of the most desirable prewar co-op buildings in Greenwich Village. Spanning over 1000 square feet, the spacious living/dining area features lofty 9-foot beamed ceilings, casement windows, an original stone fireplace, and newly refinished...
This meticulously designed, move-in ready one bedroom and one-and-a-half bathrooms, exudes timeless pre-war elegance in one of the most desirable prewar co-op buildings in Greenwich Village. Spanning over 1000 square feet, the spacious living/dining area features lofty 9-foot beamed ceilings, casement windows, an original stone fireplace, and newly refinished oak floors. Contemporary upgrades include artful lighting and convenient through-wall air conditioning. The sunlit kitchen has been remodeled with custom cabinetry, stone countertops, Viking range and a Subzero refrigerator. The spacious bedroom has southern and eastern windows overlooking the back garden and is flanked by an en-suite windowed original bath in pristine condition. The sizable entry foyer is large enough to be used as a den/office. There is a windowed powder room just off the kitchen for guests.
Constructed in 1929 by renowned architects Helme and Corbett, 40-50 East 10th Street epitomizes pre-war elegance, alongside notable projects such as One Fifth Avenue and the Metropolitan Life North Building. Residents enjoy an array of amenities, including a landscaped roof terrace, a serene back garden, full-time doormen, a live-in building manager, fitness facilities, a children's playroom, laundry services, bicycle storage, and additional storage space.
Ideally situated between University and Broadway, this block is lined with mid-century modern furniture galleries, and home to the iconic Il Cantinori restaurant. There is a parking garage located next door, some of the city's best restaurants and shopping is nearby. Access to subways are only a few blocks away, bringing access to anywhere in the city.

Greenwich Village, NYC
Type: Cooperative
Price: $1,650,000
Maintenance/CC: $2,960
Financing Allowed: 60%
Web ID: 22905936
Rooms: 4.0
Bedrooms: 1
Full Bathrooms: 1
Half Bathrooms: 1.0
Woodburning fireplaces: 1
Air conditioning: Yes
Period: Pre-War
Built: 1929
Building Type: Elevator
Doorman: Yes
Attended lobby: Yes
Building courtyard: Yes
Health club: Fitness Room
Laundry in building: Basement
Pets allowed: Yes
All information is from sources deemed reliable but is subject to errors, omissions, changes in price, prior sale or withdrawal without notice. No representation is made as to the accuracy of any description. All measurements and square footages are approximate and all descriptive information should be confirmed by customer. All rights to content, photographs and graphics are reserved to Brown Harris Stevens. Customer should consult with its counsel regarding all closing and tax costs. Broker represents the seller/owner on Broker's own exclusives, except if another agent of Broker represents the buyer/tenant, in which case Broker will be a dual agent, in Connecticut, or , in New York State and New Jersey, a dual agent with designated or disclosed agents representing seller/owner and buyer/tenant. Broker represents the buyer/tenant when showing the exclusives of other real estate firms. In Florida, Broker acts as a Transaction Broker with all sellers and buyers, unless a different form of agency has been established in writing. If you are looking to purchase or rent housing, are using a screen reader, and are having problems using this website, please call 1-833-312-0654 for assistance. Broker actively supports Fair Housing and Equal Housing Opportunities. BHS has adopted the attached policy statement - Prior to showing a homebuyer a property or providing services: (1) BHS does not require identification from a prospective homebuyer, (2) BHS does not require a homebuyer to sign an exclusive brokerage agreement requiring the homebuyer to work only with BHS on all properties; and (3) BHS does not require a pre-approval for a mortgage loan in order to show a homebuyer properties. However, based upon the requirements of the seller, the building in which the properties is located, or others, some or all of the foregoing items may be required. Listing information for certain New York City properties provided courtesy of the Real Estate Board of New York's Residential Listing Service (the "RLS"). The information contained in this listing has not been verified by the RLS and should be verified by the consumer. The listing information provided here is for the consumer's personal, non-commercial use. Retransmission, redistribution or copying of this listing information is strictly prohibited except in connection with a consumer's consideration of the purchase and/or sale of an individual property. This listing information is not verified for authenticity or accuracy and is not guaranteed and may not reflect all real estate activity in the market. 2024 The Real Estate Board of New York, Inc., all rights reserved. RLS Data display by Brown Harris Stevens. Powered by Terra Holdings.