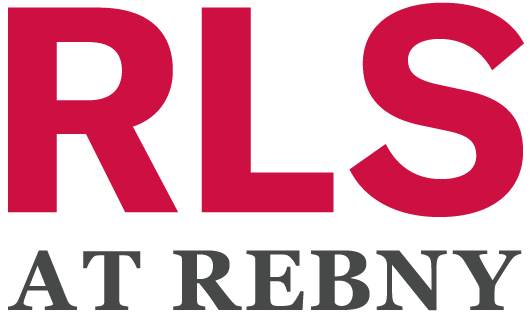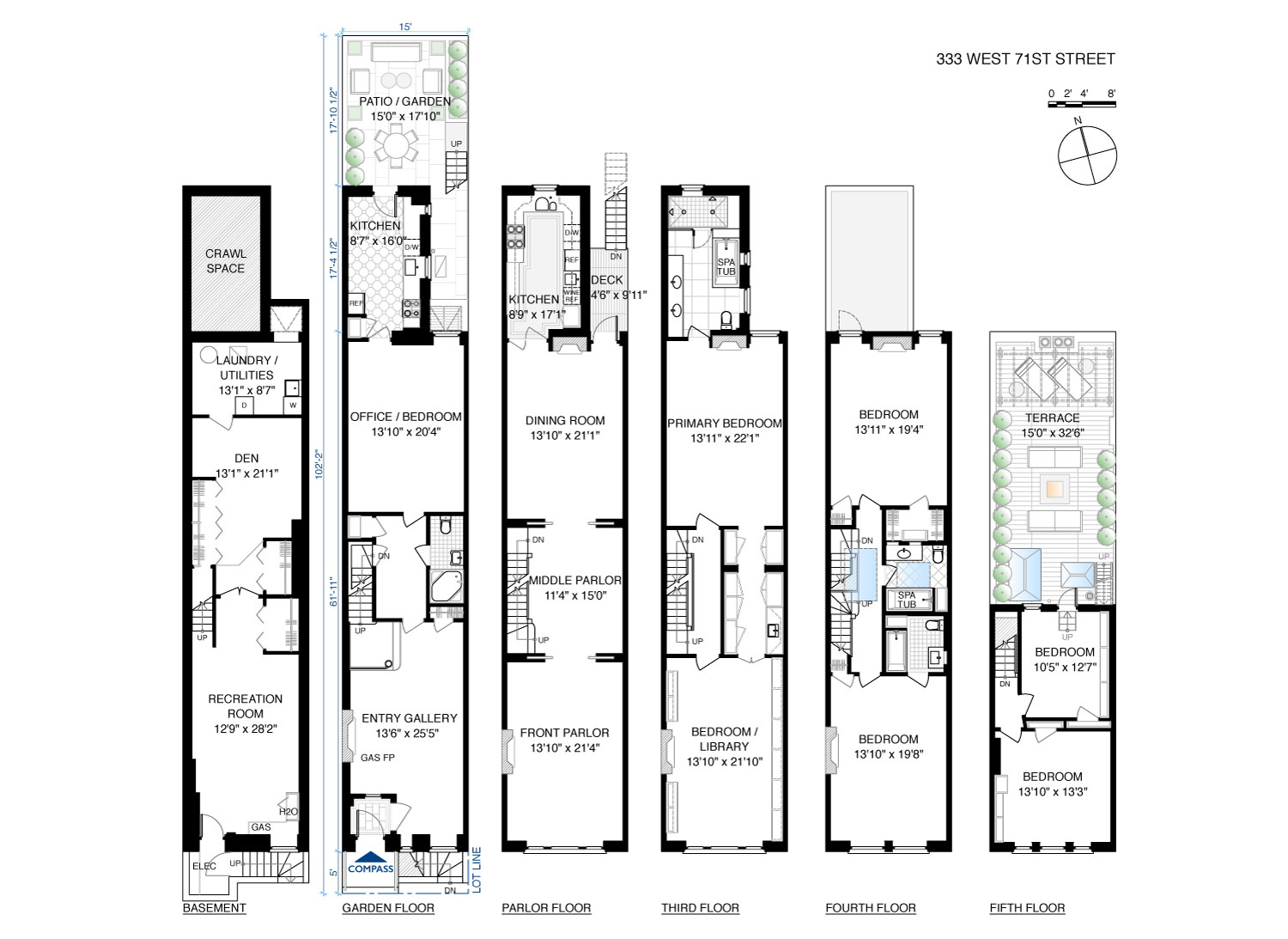CAPTIVATING LATE 19TH CENTURY TOWNHOUSE Discretely located in the heart of the West 71st Street Historic District is this stunning Renaissance Revival style home built circa 1894, designed by Architects Horgan and Slattery. Venetian Renaissance influence in the five-story townhome is most apparent in the façade’s...
CAPTIVATING LATE 19TH CENTURY TOWNHOUSE Discretely located in the heart of the West 71st Street Historic District is this stunning Renaissance Revival style home built circa 1894, designed by Architects Horgan and Slattery. Venetian Renaissance influence in the five-story townhome is most apparent in the façade’s terra-cotta ornamentation over a light brick exterior. However, it is when you step inside this majestic home that you are transported to another era. The welcoming gallery crowned with beamed ceilings and wood paneling sets the stage. Here a gas fireplace illuminates this warm entry as you ascend the stairs to discover 12.5 impressive rooms comprised of formal living and formal dining rooms, parlor sitting room, 6 bedrooms, office, 4 bathrooms and 2 kitchens, all cooled by central air, plus 2 outdoor areas. Situated ideally to capture southern light from all front-facing rooms with predominant windows, this home offers abundant natural light and magnificent atmosphere. PARLOR FLOOR: Exquisite quarter-sawn oak wainscoting anchors the parlor level beneath 11 ft ceilings. Each room can be separated by pocket doors to create intimacy for the perfect dinner party or opened for the grand-scale entertaining this home demands. If catering an event, there is a second garden-level kitchen as well. The primary chef’s kitchen seamlessly incorporates an original display cabinet into the design which includes a Wolf range, Subzero refrigerator, Miele dishwasher, wine storage, two sinks and original oak double-swing doors. The formal living room has a grand decorative fireplace and a dramatic wall of windows. THIRD FLOOR: This level is where you will find the primary bedroom suite complete with a tumbled marble spa bathroom boasting a steam shower for two and a luxurious spa tub. The adjacent dressing room provides storage and essential separation from the front bedroom. Currently this room is set up as a library/sitting room adorned with rich period details that so beautifully dominate this extraordinary home. FOURTH FLOOR: This floor houses two large bedrooms and two renovated bathrooms; one en suite and the other with a spa tub and skylight. Each well-proportioned bedroom enjoys a decorative fireplace and 10.5 ft ceilings. The hallway features a custom designed stained-glass skylight. FIFTH FLOOR: Here resides another bedroom plus the ideal home office with direct access to the roof terrace; a perfect spot for fresh air and inspiration. GARDEN FLOOR: This level provides space for a guest suite with access to the garden patio, complete with a kitchen, bathroom and the front gallery/living room. While part of the main home, there is lovely separation and privacy for long-term guests or secondary home office set-up. A staircase from the garden level leads to the basement where you’ll find the laundry room, mechanicals and additional storage. In total this home offers 5,630 sf (4,701 sf above-grade finished). This Landmarked Beaux-Arts beauty is situated quietly on a coveted cul-de-sac block. Enjoy quintessential New York living just a few blocks from Lincoln Center, retail shopping, marketing, restaurants, transportation, Riverside Park and Central Park and then come home to this stunning piece of history.
 Courtesy of Compass
Courtesy of Compass

The Upper West Side is a prestigious and sought-after neighborhood in Manhattan, known for its elegant pre-war buildings, charming brownstones, luxury high-rise apartments, and wealth of boutique shopping and dining options.
 This information is not verified for authenticity or accuracy and is not guaranteed and may not reflect all real estate activity in the market. ©2024 The Real Estate Board of New York, Inc., All rights reserved.
This information is not verified for authenticity or accuracy and is not guaranteed and may not reflect all real estate activity in the market. ©2024 The Real Estate Board of New York, Inc., All rights reserved.
All information is from sources deemed reliable but is subject to errors, omissions, changes in price, prior sale or withdrawal without notice. No representation is made as to the accuracy of any description. All measurements and square footages are approximate and all descriptive information should be confirmed by customer. All rights to content, photographs and graphics are reserved to Brown Harris Stevens. Customer should consult with its counsel regarding all closing and tax costs. Broker represents the seller/owner on Broker's own exclusives, except if another agent of Broker represents the buyer/tenant, in which case Broker will be a dual agent, in Connecticut, or , in New York State and New Jersey, a dual agent with designated or disclosed agents representing seller/owner and buyer/tenant. Broker represents the buyer/tenant when showing the exclusives of other real estate firms. In Florida, Broker acts as a Transaction Broker with all sellers and buyers, unless a different form of agency has been established in writing. If you are looking to purchase or rent housing, are using a screen reader, and are having problems using this website, please call 1-833-312-0654 for assistance. Broker actively supports Fair Housing and Equal Housing Opportunities. BHS has adopted the attached policy statement - Prior to showing a homebuyer a property or providing services: (1) BHS does not require identification from a prospective homebuyer, (2) BHS does not require a homebuyer to sign an exclusive brokerage agreement requiring the homebuyer to work only with BHS on all properties; and (3) BHS does not require a pre-approval for a mortgage loan in order to show a homebuyer properties. However, based upon the requirements of the seller, the building in which the properties is located, or others, some or all of the foregoing items may be required. Listing information for certain New York City properties provided courtesy of the Real Estate Board of New York's Residential Listing Service (the "RLS"). The information contained in this listing has not been verified by the RLS and should be verified by the consumer. The listing information provided here is for the consumer's personal, non-commercial use. Retransmission, redistribution or copying of this listing information is strictly prohibited except in connection with a consumer's consideration of the purchase and/or sale of an individual property. This listing information is not verified for authenticity or accuracy and is not guaranteed and may not reflect all real estate activity in the market. 2024 The Real Estate Board of New York, Inc., all rights reserved. RLS Data display by Brown Harris Stevens. Powered by Terra Holdings.