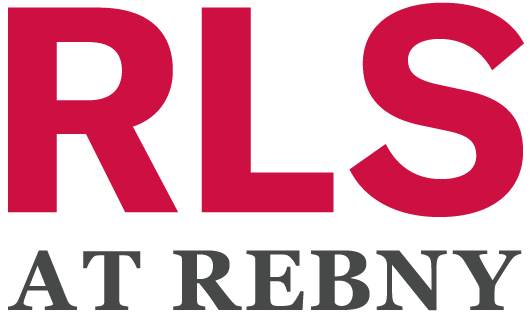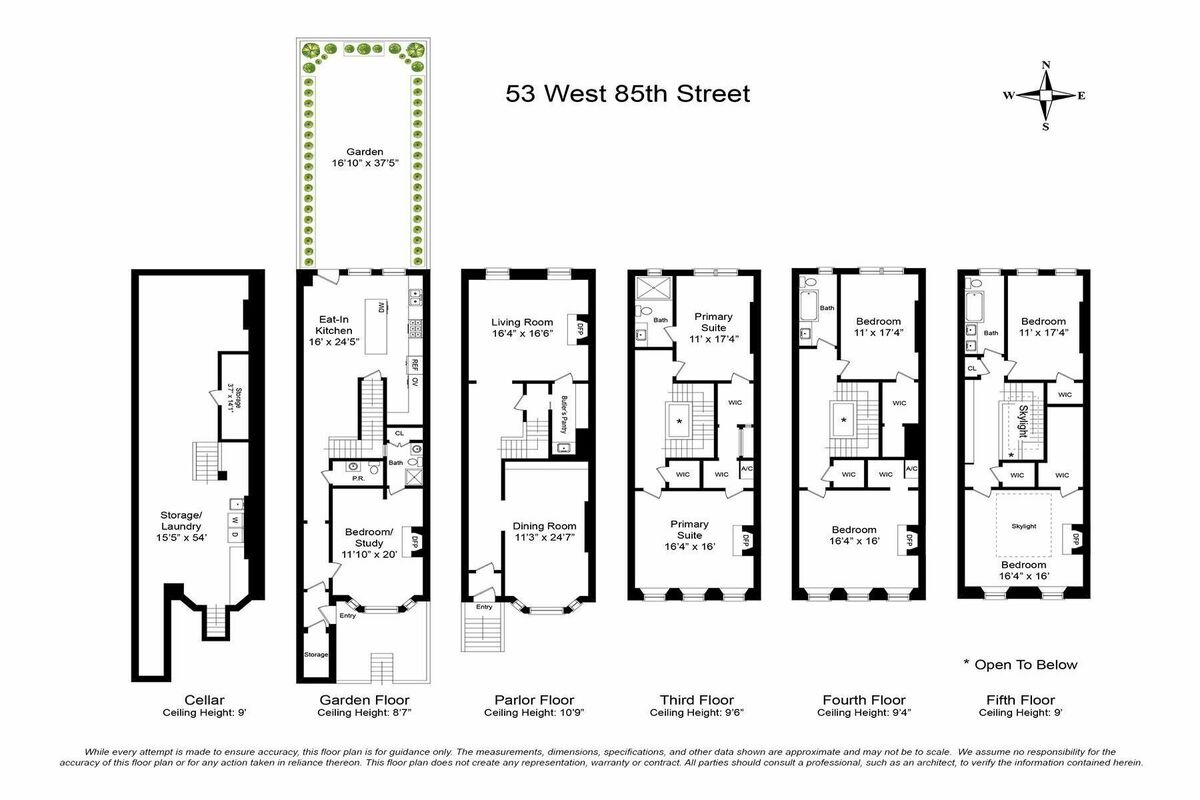With five sun-flooded floors on a prime Central Park block, this 18-foot wide single-family Queen Anne-style home is move-in ready for its lucky new tenant. A stone’s throw away from Central Park, 53 West 85th has a gorgeous brick facade featuring a pitched gable roof line, bay...
With five sun-flooded floors on a prime Central Park block, this 18-foot wide single-family Queen Anne-style home is move-in ready for its lucky new tenant. A stone’s throw away from Central Park, 53 West 85th has a gorgeous brick facade featuring a pitched gable roof line, bay windows on the garden and parlor floors and an alternating pattern of two and three windows on the upper floors. Restored original details abound, including five original and unique decorative fireplaces. The flexible floor plan offers ten rooms, seven possible bedrooms, four full bathrooms and a powder room. Garden Level Entering under the stoop, there is a front room which functions as a “hang-out” room with fireplace, full bathroom and large bay window. This room can double as a guest bedroom and/or the ideal work from home space. Continuing past the powder room is the chef’s eat-in kitchen which includes a six burner range, two ovens, double door refrigerator and dishwasher. Here, in the heart of the home, friends and family can gather round the center island and flow seamlessly to the stunning landscaped garden, well set back from the neighbors and complemented by floor-to-ceiling glass. Parlor Level Entered via the main entrance up the stoop, the parlor floor is a stunner: twelve-foot ceilings, a square living room with views to the lush garden, and an adjacent butler’s pantry and wet bar. Take in the open staircase which ascends to the top of the house, crowned by a gorgeous stained glass skylight, which here too is the large formal dining room with a bay window overlooking tree-lined West 85th Street. Third Floor The primary suite occupies the entire floor, with the south-facing bedroom and an enormous walk-in closet and dressing area leading through to the north-facing room, which can be an office or additional dressing area, or an extension of the primary en suite bathroom. Fourth Floor There are two full-width bedrooms sharing a full bathroom, built-in bookcases and ample closet space. Fifth Floor The top floor, dramatically vaulting with the front gable, has a large north-facing, quiet, a full bathroom, and a large south-facing bedroom or a wonderful sun-filled family room with high ceilings. An abundance of rich architectural and historical details combine with current conveniences at 53 West 85th Street. Full ducted central air conditioning, a full floor, full-height basement with high ceilings, cedar closet, plus laundry and storage are additional complements. Beautifully located in the prime Upper West Side, this special home is proximate to Central Park, the Museum of Natural History, the NY Historical Society, scores of exceptional restaurants and shops and major subway (B,C, 1,2,3) and bus lines.
 Courtesy of Compass
Courtesy of Compass

The Upper West Side is a prestigious and sought-after neighborhood in Manhattan, known for its elegant pre-war buildings, charming brownstones, luxury high-rise apartments, and wealth of boutique shopping and dining options.
 This information is not verified for authenticity or accuracy and is not guaranteed and may not reflect all real estate activity in the market. ©2024 The Real Estate Board of New York, Inc., All rights reserved.
This information is not verified for authenticity or accuracy and is not guaranteed and may not reflect all real estate activity in the market. ©2024 The Real Estate Board of New York, Inc., All rights reserved.
All information is from sources deemed reliable but is subject to errors, omissions, changes in price, prior sale or withdrawal without notice. No representation is made as to the accuracy of any description. All measurements and square footages are approximate and all descriptive information should be confirmed by customer. All rights to content, photographs and graphics are reserved to Brown Harris Stevens. Customer should consult with its counsel regarding all closing and tax costs. Broker represents the seller/owner on Broker's own exclusives, except if another agent of Broker represents the buyer/tenant, in which case Broker will be a dual agent, in Connecticut, or , in New York State and New Jersey, a dual agent with designated or disclosed agents representing seller/owner and buyer/tenant. Broker represents the buyer/tenant when showing the exclusives of other real estate firms. In Florida, Broker acts as a Transaction Broker with all sellers and buyers, unless a different form of agency has been established in writing. If you are looking to purchase or rent housing, are using a screen reader, and are having problems using this website, please call 1-833-312-0654 for assistance. Broker actively supports Fair Housing and Equal Housing Opportunities. BHS has adopted the attached policy statement - Prior to showing a homebuyer a property or providing services: (1) BHS does not require identification from a prospective homebuyer, (2) BHS does not require a homebuyer to sign an exclusive brokerage agreement requiring the homebuyer to work only with BHS on all properties; and (3) BHS does not require a pre-approval for a mortgage loan in order to show a homebuyer properties. However, based upon the requirements of the seller, the building in which the properties is located, or others, some or all of the foregoing items may be required. Listing information for certain New York City properties provided courtesy of the Real Estate Board of New York's Residential Listing Service (the "RLS"). The information contained in this listing has not been verified by the RLS and should be verified by the consumer. The listing information provided here is for the consumer's personal, non-commercial use. Retransmission, redistribution or copying of this listing information is strictly prohibited except in connection with a consumer's consideration of the purchase and/or sale of an individual property. This listing information is not verified for authenticity or accuracy and is not guaranteed and may not reflect all real estate activity in the market. 2024 The Real Estate Board of New York, Inc., all rights reserved. RLS Data display by Brown Harris Stevens. Powered by Terra Holdings.