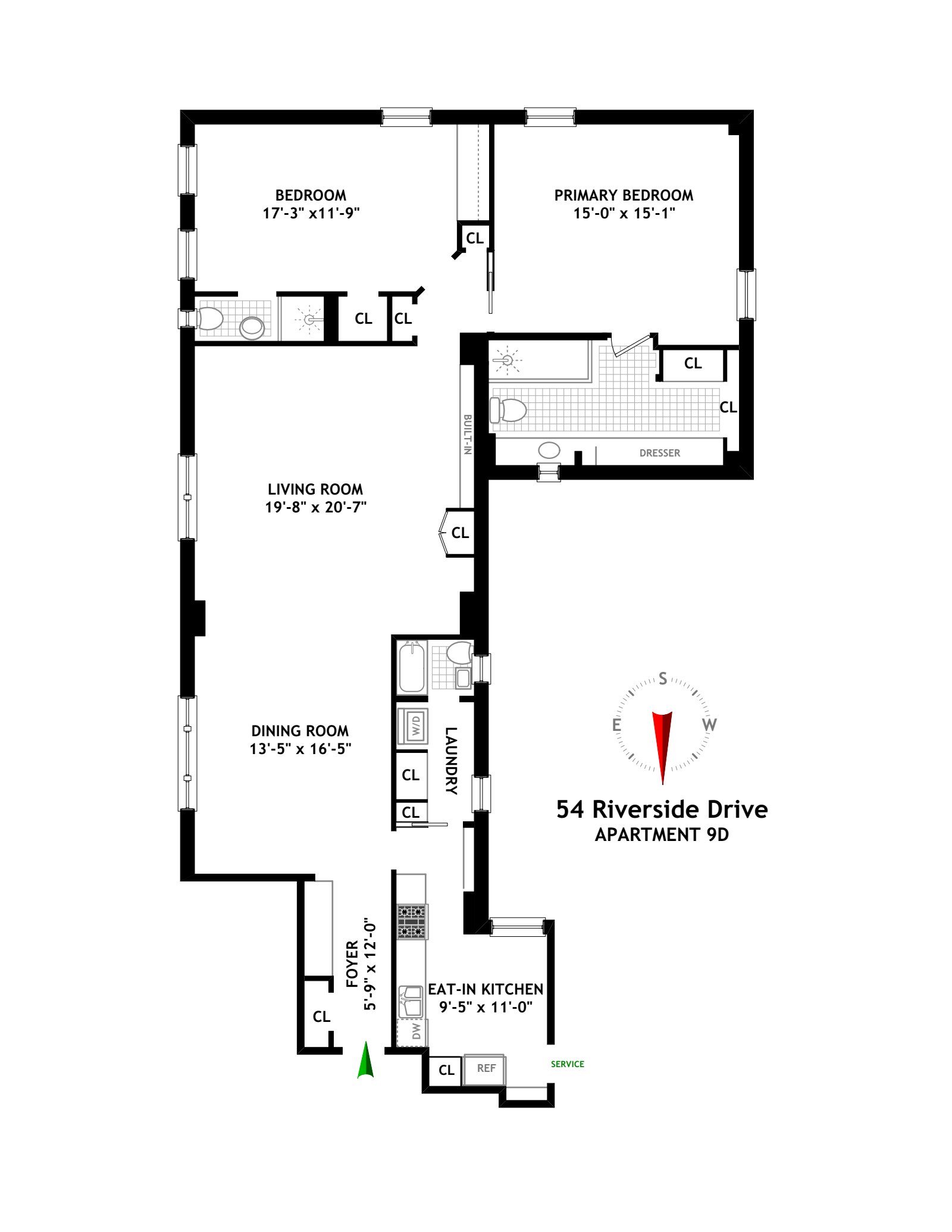Sunday, June 8, 2025, 12:00 - 1:30
54 Riverside Drive, Apt. 9D
Big, bright and beautiful "Classic Six" with 3 exposures, directly across the street from Riverside Park!
Off of a semi-private elevator landing, this wonderfully laid out home begins with a formal entry foyer that opens up to the sun-filled living space. The dining room is semi-open to the...
Big, bright and beautiful "Classic Six" with 3 exposures, directly across the street from Riverside Park!
Off of a semi-private elevator landing, this wonderfully laid out home begins with a formal entry foyer that opens up to the sun-filled living space. The dining room is semi-open to the oversized, nearly square living room which features a large East facing window provides plenty of sun as well as charming open views over the landmarked townhouses on 78th Street.
The renovated windowed, eat-in kitchen provides tons of storage space as well as stainless steel appliances and a separate pantry area.
The oversized, tranquil corner primary bedroom boasts built-in books shelves and a very large and renovated en-suite bathroom and dressing area. The bright and also tranquil, corner second bedroom has a built-in desk area, three windows, and an en-suite bathroom. In addition there is a powder room (with tub) for guests.
Additional feature of this lovely home include beautiful hardwood floors, a laundry room with washer/dryer, and great storage space.
54 Riverside is a full-service cooperative located at the corner of 78th Street and Riverside Drive with the entrance on 78th Street. Built in 1927, it has a wonderful staff including full time doormen, porters, and a fabulous resident manager.

New Listing
Upper West Side, NYC
Type: Cooperative
Price: $1,995,000
Maintenance/CC: $3,850
Financing Allowed: 75%
Date Listed: 6/6/2025
Web ID: 23457006
Rooms: 6.0
Bedrooms: 2
Bathrooms: 3.0
City views: Yes
Air conditioning: Yes
Washer and dryer: Yes
Pied-à-terre allowed: Yes
Period: Pre-War
Built: 1927
Building Type: Elevator
Doorman: Yes
Attended lobby: Yes
Laundry in building: Yes
Pets allowed: Yes
The Upper West Side is a prestigious and sought-after neighborhood in Manhattan, known for its elegant pre-war buildings, charming brownstones, luxury high-rise apartments, and wealth of boutique shopping and dining options.
All information is from sources deemed reliable but is subject to errors, omissions, changes in price, prior sale or withdrawal without notice. No representation is made as to the accuracy of any description. All measurements and square footages are approximate and all descriptive information should be confirmed by customer. All rights to content, photographs and graphics are reserved to Brown Harris Stevens. Customer should consult with its counsel regarding all closing and tax costs. Broker represents the seller/owner on Broker's own exclusives, except if another agent of Broker represents the buyer/tenant, in which case Broker will be a dual agent, in Connecticut, or , in New York State and New Jersey, a dual agent with designated or disclosed agents representing seller/owner and buyer/tenant. Broker represents the buyer/tenant when showing the exclusives of other real estate firms. In Florida, Broker acts as a Transaction Broker with all sellers and buyers, unless a different form of agency has been established in writing. If you are looking to purchase or rent housing, are using a screen reader, and are having problems using this website, please call 1-212-712-1163 for assistance. All phone charges will be reimbursed by Brown Harris Stevens. Broker actively supports Fair Housing and Equal Housing Opportunities. BHS has adopted the attached policy statement - Prior to showing a homebuyer a property or providing services: (1) BHS does not require identification from a prospective homebuyer, (2) BHS may require a written agreement from a homebuyer before showing properties; and (3) BHS does not require a pre-approval for a mortgage loan in order to show a homebuyer properties. However, based upon the requirements of the seller, the building in which the properties is located, or others, some or all of the foregoing items may be required. Listing information for certain New York City properties provided courtesy of the Real Estate Board of New York's Residential Listing Service (the "RLS"). The information contained in this listing has not been verified by the RLS and should be verified by the consumer. The listing information provided here is for the consumer's personal, non-commercial use. Retransmission, redistribution or copying of this listing information is strictly prohibited except in connection with a consumer's consideration of the purchase and/or sale of an individual property. This listing information is not verified for authenticity or accuracy and is not guaranteed and may not reflect all real estate activity in the market. 2025 The Real Estate Board of New York, Inc., all rights reserved. RLS Data display by Brown Harris Stevens. Powered by Terra Holdings.